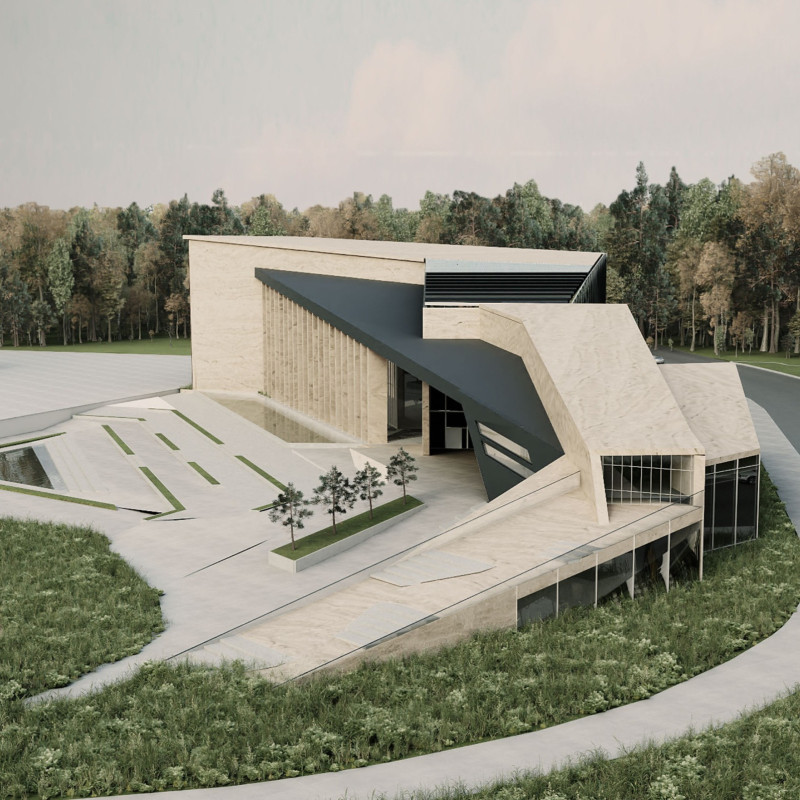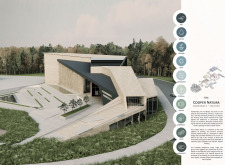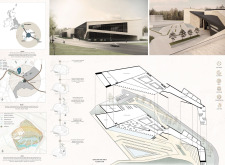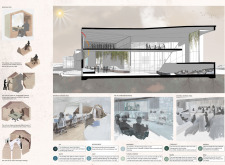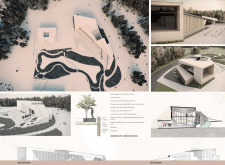5 key facts about this project
The primary function of the Cooper Natura is to serve as a versatile workspace that caters to a variety of professional activities. It recognizes the shift in work culture towards collaborative environments where individuals can engage in communal activities while still having access to quieter, focused areas. The interplay between these different spaces is a central feature of the design, allowing for adaptability and responsiveness to users' needs.
The architectural layout incorporates a series of interconnected areas that promote interaction while maintaining distinct zones for varying activities. Visitors are welcomed through an expansive entrance that features an architectural overhang. This not only adds a visual element to the façade but also serves a practical purpose by providing shelter. Landscape terraces flanking the entrance enhance the connection to the outdoors, contributing to a sense of integration with the surrounding environment.
From a materiality perspective, the project utilizes a diverse palette that underscores its commitment to sustainability. Key materials include rammed earth, which is celebrated for its durability and thermal properties, reinforced concrete for structural integrity, and polyethylene foil, which is essential for managing moisture in the building’s roof. The exterior is further adorned with timber cladding, which serves to soften the structure’s aesthetic while providing a tactile quality that engages users. Expansive glazing is strategically incorporated to maximize natural light, thus reducing the need for artificial illumination and promoting a healthier indoor environment.
Inside, the design focuses on creating a fluid spatial experience. Various modular spaces are arranged to support both individual tasks and collaborative work. Informal meeting areas are balanced with dedicated work pods, allowing users to choose a setting that suits their current needs. Overall, the benefit of this approach is that it fosters interaction and community while also respecting the necessity for privacy and concentration.
An essential component of the Cooper Natura is its commitment to sustainable practices in both construction and operation. The design incorporates innovative water management systems that employ biofiltration techniques, ensuring that local ecosystems are preserved. Furthermore, energy efficiency is prioritized through the implementation of natural ventilation and the careful placement of windows that enable passive heating and cooling.
What sets the Cooper Natura apart from many contemporary workspaces is its holistic approach to design. Emphasizing harmony between the building and the natural world, this project creates spaces that are not only functional but also conducive to mental well-being. Each element of the design carefully considers its impact on the users and the environment, underscoring a broader philosophy regarding the role of architecture in modern life.
For those interested in exploring the nuances of the Cooper Natura project, it is worthwhile to delve into the architectural plans, sections, and overall designs. By studying these elements, one can gain deeper insights into the innovative ideas that underpin this notable architectural endeavor. The Cooper Natura stands as a prime example of how thoughtful architecture can serve practical functions while also enriching community and environmental connections.


