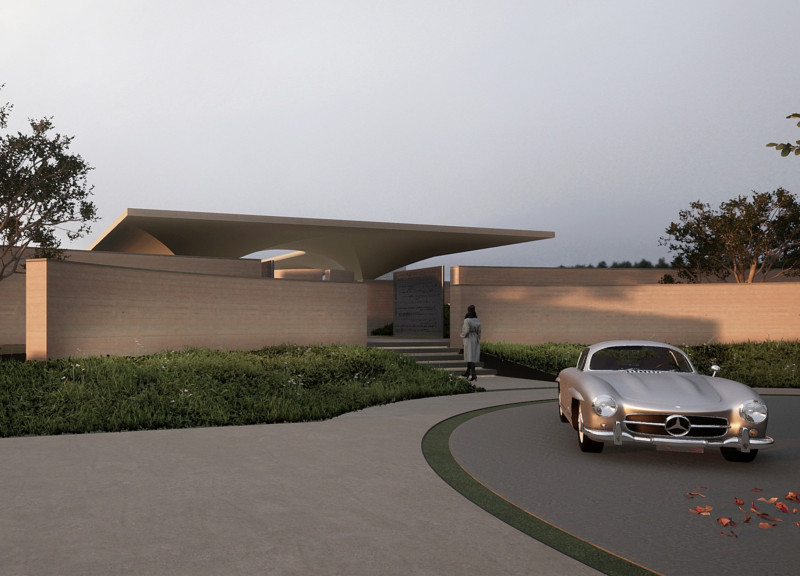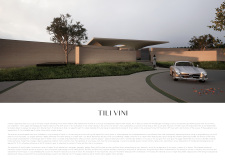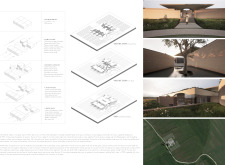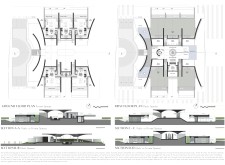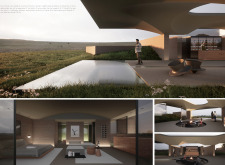5 key facts about this project
The function of Tili Vini is multifaceted, primarily designed as a communal space that encourages social interaction while providing private areas for rest and retreat. The project's layout emphasizes a clear distinction between public and private zones, ensuring both connectivity and privacy. The ground floor features expansive communal areas including a kitchen, dining space, and lounges that promote gathering and engagement. Meanwhile, the first floor is dedicated to accommodations, providing serene sleeping quarters that overlook the picturesque valley, creating a restful environment for guests.
Key elements of Tili Vini highlight innovative design approaches that align with the architectural vision. The use of rammed earth as a primary building material not only provides thermal mass but also establishes a visual connection to the surrounding terrain. Complemented by locally sourced terracotta roofs, the material choices enhance the harmony of the structure within its landscape. Additionally, the incorporation of recycled wood in both structural and finishing elements pays homage to local craftsmanship, reinforcing the project’s sustainable ethos.
The architectural design also thoughtfully incorporates large windows that facilitate abundant natural light and frame views of the rolling hills. This intentional design strategy enhances the sensory experiences within the space, inviting occupants to engage with their environment actively. Water features, such as a reflective pool situated within the grounds, serve to enrich this interaction by offering tranquil soundscapes and fostering contemplation.
The layout of Tili Vini demonstrates a meticulous organization of space that prioritizes accessibility and flow. The public plaza emerges as a central feature, designed to encourage social interaction while ensuring easy access to various communal areas. In contrast, the carefully arranged private accommodations on the upper level emphasize seclusion, allowing residents to enjoy the serenity of their natural surroundings.
Sustainability remains a cornerstone of the design philosophy throughout Tili Vini. The project incorporates green roofs and rainwater harvesting systems, aligning with contemporary architectural practices aimed at minimizing ecological impact. These elements not only contribute to the environmental viability of the project but also enhance the overall aesthetic by integrating greenery into the architectural fabric.
Tili Vini reflects a thoughtful dialogue between the architectural design and its geographical context. The project’s unique fusion of materiality, functional design, and sustainable practices offers a nuanced approach to modern architecture in a culturally rich setting. By engaging thoughtfully with the landscape, Tili Vini emerges as a space that nurtures both social interaction and personal reflection, solidifying its significance within the realm of contemporary design.
For those interested in understanding the depth of Tili Vini’s architectural intentions and the nuances of its implementation, exploring the detailed architectural plans, sections, and designs will provide valuable insight into this carefully crafted project. The thoughtful integration of architectural ideas into the landscape exemplifies how intentional design can create profound connections between people and nature. Explore the project further to appreciate its comprehensive approach to modern architecture in a harmonious setting.


