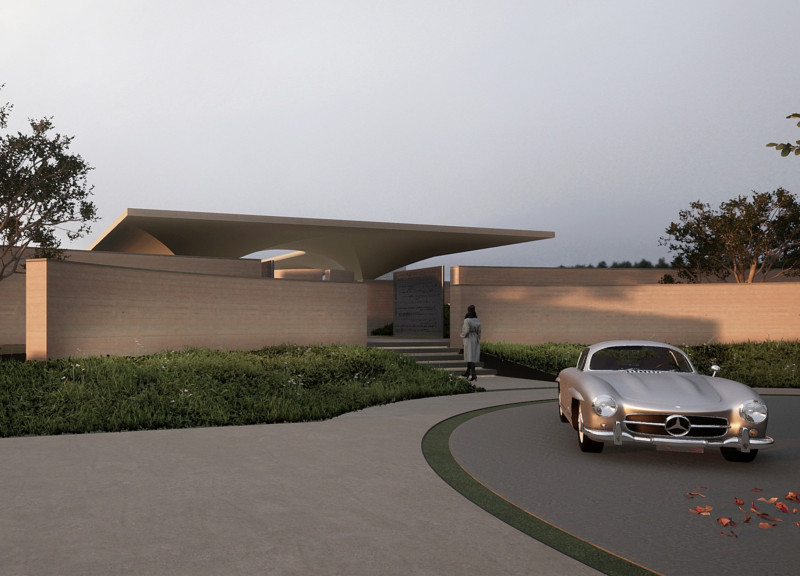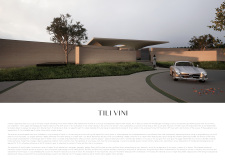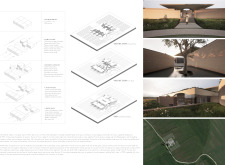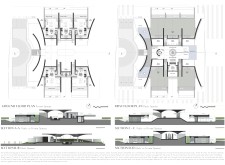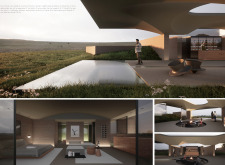5 key facts about this project
One defining aspect of TILI VINI is its layout, which delineates private and public areas to enhance social interaction while ensuring privacy. The inclusion of a central communal piazza reflects traditional Italian social spaces, facilitating gatherings and community bonding. Pathways woven through the landscape guide residents and visitors through the property, encouraging exploration and engagement with the natural environment.
The architectural design incorporates familiar elements from local history, including arches and domes, while interpreting them in a contemporary manner. This innovative approach results in a cohesive architectural expression that acknowledges its context. The formation of spaces as curvilinear shapes enhances aerodynamics and allows natural light to permeate interiors efficiently.
The project’s materials exemplify a commitment to sustainability. Rammed earth, terracotta, reclaimed wood, recycled concrete, and abundant glazing are chosen not only for their aesthetic qualities but also for their environmental performance. The use of rammed earth contributes to thermal mass, optimizing energy efficiency throughout the building. Glazing elements foster a strong connection between interior spaces and the outdoor environment, further blurring the lines between the two.
One notable characteristic of TILI VINI is its emphasis on sensory experience. The design processes outdoor and indoor spaces to evoke varied atmospheres throughout the day. Attention is given to integrating natural elements that contribute to the overall sensory palette, allowing inhabitants to engage with their surroundings on multiple levels. This approach fosters a strong connection to the local landscape, making the experience of being within the space both intuitive and comforting.
The architectural aspects are complemented by sustainable design practices that include energy-efficient systems, passive heating and cooling techniques, and the incorporation of green roofs. These elements ensure minimal environmental impact and promote biodiversity.
TILI VINI stands as a thoughtful response to the unique challenges and opportunities posed by its environment. It embodies a careful balance of modern architectural practices with traditional influences, fostering a sense of community and personal refuge. For those interested in a deeper understanding of this project's architectural nuances, including architectural plans, architectural sections, and architectural designs, exploring the complete project presentation is highly recommended.


