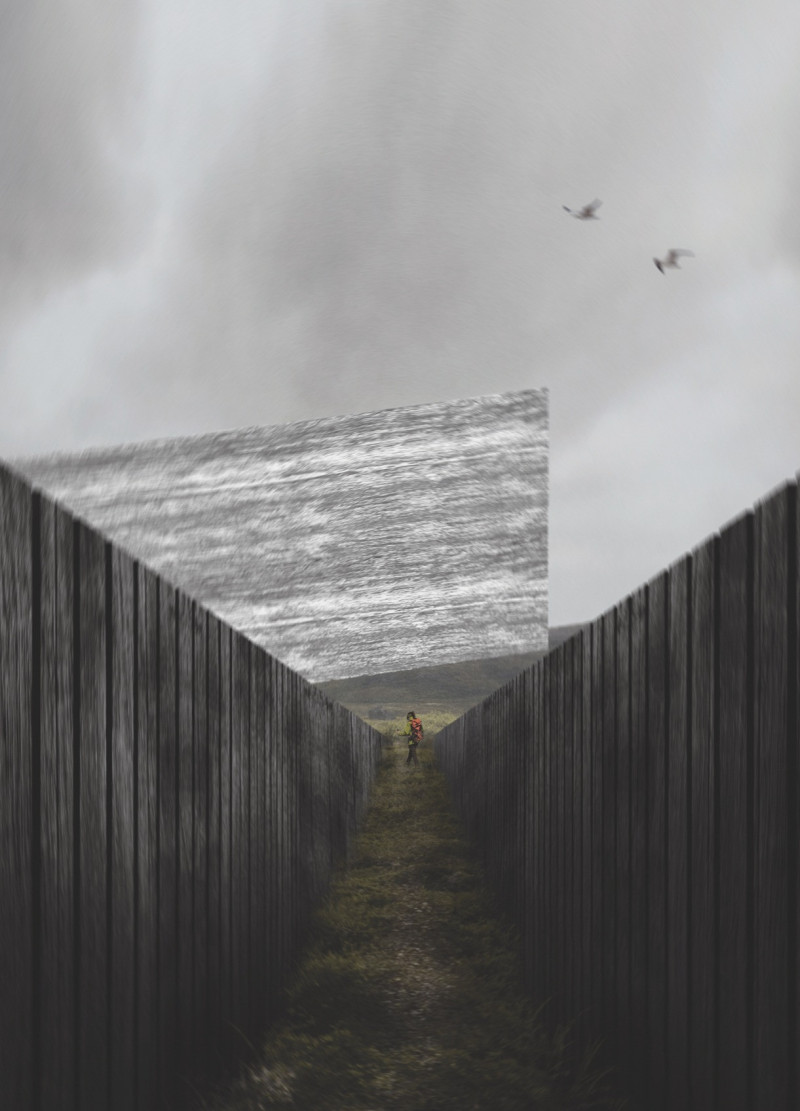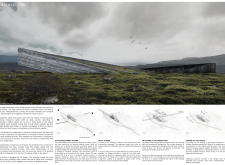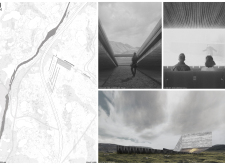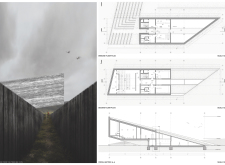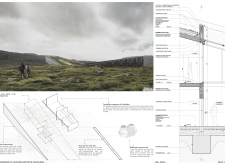5 key facts about this project
The architecture emphasizes connectivity and interaction, encouraging visitors to engage with the space in a manner that extends beyond passive observation. The central concept revolves around the dynamic interplay of horizontal and vertical elements, creating a flowing design that allows the building to merge seamlessly with its environment. This integration not only addresses visual aesthetics but also enhances the overall experience, establishing a harmonious balance between structure and nature.
Significant components of the project include a ground floor primarily dedicated to public engagement, featuring an exhibition hall and a restaurant, and a second floor designed to accommodate a cinema. This functional zoning promotes a variety of activities and interactions while maintaining a coherent visitor experience. The building elevates the notion of multifunctionality, allowing it to cater to diverse community needs.
The materiality used in this architectural design has been carefully chosen to align with principles of sustainability and durability. Key materials such as rammed earth provide thermal mass capabilities, assisting in natural temperature regulation and reducing reliance on energy-intensive systems. The use of cementitious waterstop contributes to the building’s resilience against harsh weather conditions, while double-glazed windows facilitate natural light and unobstructed views of the surrounding landscape. Other integral materials include polycarbonate panels and a landscaped roof, which not only enhance energy efficiency but also facilitate rainwater collection.
The project stands out for its unique design approaches that emphasize environmental integration and cultural resonance. By infusing local narratives and legends into the architectural language, this design transcends mere functionality; it becomes a vessel for storytelling that connects visitors more deeply to the site.
The adaptability of the space addresses inclusivity considerations, ensuring that the project is accessible to all users, including those with disabilities. This focus on user experience and accessibility reflects a comprehensive approach to modern architectural design. The building’s dynamic form, which varies from horizontal stretches to angular ascents, invites curiosity and exploration, making each angle of approach a unique experience.
Architectural plans and sections of the project reveal these carefully orchestrated design strategies, offering insights into how the intersection of architecture and environment has been realized. Each element contributes to an overarching narrative that resonates with the local culture and geography.
As you delve deeper into the details of "Intersection," we encourage you to explore the architectural designs, plans, and sections for a holistic understanding of this project's innovative approach. The thorough exploration of these elements will illuminate the project’s intentions, unveiling the seamless blends of architecture, function, and environmental context.


