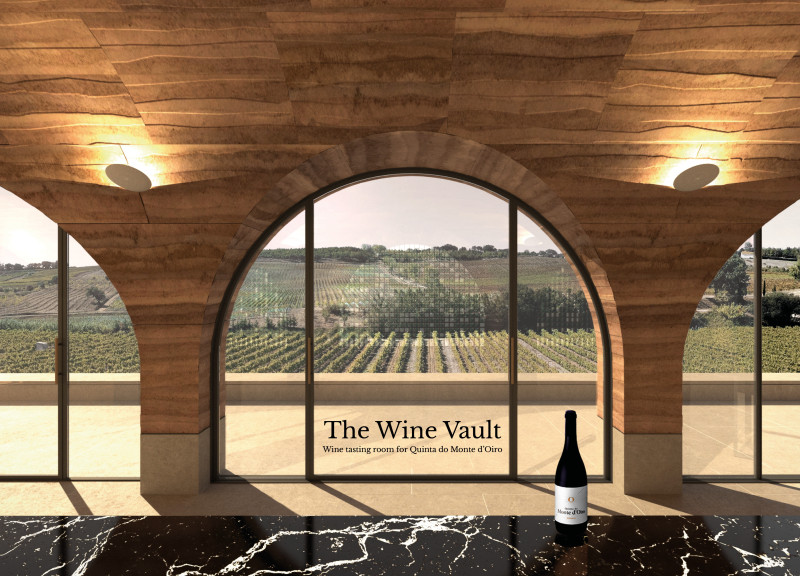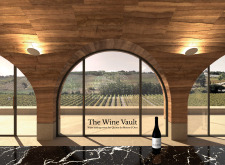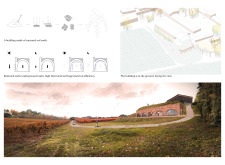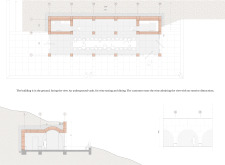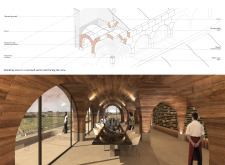5 key facts about this project
The design showcases an intelligent integration of materials and forms that reflect its environment. Central to the project's concept is the use of rammed earth, a sustainable material that not only provides exceptional thermal performance but also roots the building within its natural setting. This choice emphasizes a commitment to ecological sustainability while bringing a tactile quality to the architecture. The rich earthy tones of the rammed earth harmonize with the rural backdrop, making the structure visually cohesive with the landscape.
The spatial organization of The Wine Vault is another significant aspect of its design. The architect has created a subterranean vault that aids in maintaining consistent temperatures ideal for wine storage and tasting. This element not only enhances functionality but also creates an inviting atmosphere for visitors. The entry features expansive glass panels framed with metallic borders and wide arches, allowing ample daylight to filter into the interior while affording breathtaking views of the vineyard. The thoughtful incorporation of natural light enriches the overall visitor experience, as it dynamically changes throughout the day, illuminating the nuances of the space.
Inside, the layout prioritizes communal engagement, with long tables designed for group tastings and interactions. This arrangement fosters a sense of community among participants, encouraging them to share in the exploration of the wines produced in this remarkable setting. The design pays careful attention to acoustics as well, ensuring that conversations can flow easily in the vaulted surroundings.
The inclusion of white stone slabs for flooring provides a contrast to the rammed earth walls, enhancing the overall aesthetic while offering durability in high-traffic areas. Additionally, the use of prefabricated blocks contributes to the efficiency of the construction process while maintaining the architectural integrity of the project.
Unique design approaches in The Wine Vault are noticeable through its respect for local culture and ecological considerations. By drawing inspiration from traditional winemaking techniques and marrying them with contemporary architectural practices, the project connects the past with the present. This conscious dialogue between history and modernity enriches the narrative of the building, allowing visitors to gain insight into the art of winemaking through an immersive experience.
By combining these elements—sustainable materials, effective spatial planning, and a focus on cultural resonance—The Wine Vault has emerged as a thoughtful contribution to the landscape of architectural design in the wine country of Portugal. Its holistic approach not only meets the functional needs of a wine tasting room but also invites deeper engagement with the environment and the cultural practices of winemaking.
For those interested in delving deeper into the intricacies of The Wine Vault project, exploring the architectural plans, sections, and designs will provide further insight into the innovative ideas that shaped this remarkable structure. This exploration will enhance understanding of how architecture can foster connections between people, culture, and the natural world.


