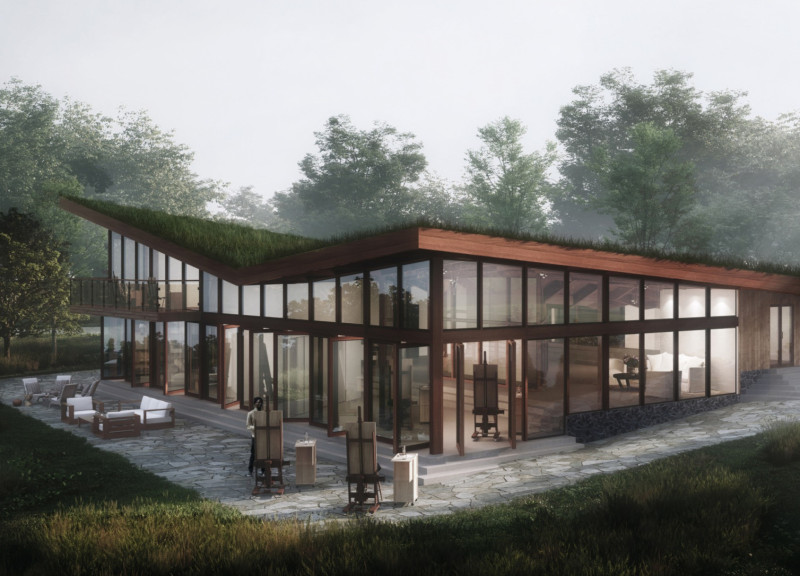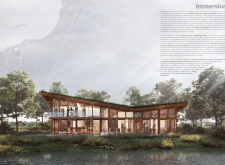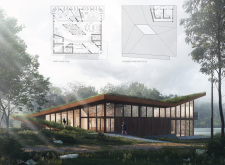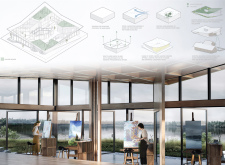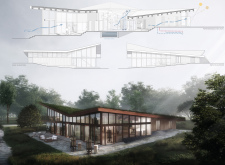5 key facts about this project
At its core, the project addresses the need for functional spaces that foster creativity. The architectural design includes several studios and communal areas that are carefully arranged to promote interaction among residents. Each studio is tailored to accommodate various artistic practices, with flexible layouts that encourage collaboration and experimentation. The design not only considers the requirements of artists but also aims to enhance their experience through thoughtfully chosen materials and spatial arrangements.
The key elements of the design focus on sustainable practices, which play a significant role in influencing the project's overall approach. Recycled wood is used extensively throughout the structure, lending both warmth and character while minimizing the environmental impact. Rammed earth walls are incorporated for their durability and ability to maintain comfortable interior temperatures, demonstrating a commitment to energy efficiency. The use of glass allows for an abundance of natural light, ensuring that artistic workspaces are bright and inviting. This transparency also serves to create a visual connection between the indoor environments and the picturesque surroundings, with views strategically framed to highlight the adjacent lake and landscape.
One important feature of the design is the inclusion of a central courtyard. This area not only serves as a gathering space but also as a natural light source that ventilates and brightens all surrounding studios. This spatial arrangement reflects a design philosophy centered on openness and community, where individual creativity can flourish within a shared environment. Additionally, balconies and terraces extend from the building, providing outdoor spaces that further blend the indoor activities with the natural world, allowing residents to step outside and rejuvenate amidst nature.
Water management is another critical aspect of the "Immersion" project. The design integrates rainwater collection systems, demonstrating a proactive approach to sustainability and responsible resource use. This feature underscores the overall aim of the project to operate harmoniously within its ecosystem while providing residents with the tools they need for a comfortable stay.
A notable aspect of the "Immersion" project is its distinct adaptation to the landscape. The building's orientation and form respond intelligently to the local topography, minimizing disruption to the natural topography while maximizing its passive solar and ventilation capabilities. This attention to environmental context not only contributes to energy efficiency but also allows for a seamless integration of the built and natural environments.
Moreover, the project's artistic ethos is woven into the details of its construction. The choice of salvaged stone materials establishes a connection to the history of the site while enhancing its tactile and visual appeal. This integration of past and present resonates throughout the building, creating a narrative that celebrates the artistic journey alongside the physical space.
The "Immersion" project serves as a model for combining thoughtful architectural design with a focus on sustainability and community engagement. Through the careful selection of materials, innovative design features, and an emphasis on functionality, this project transforms the concept of an artist's retreat into a vibrant, collaborative environment. Readers interested in architectural innovation and design ideas are encouraged to explore the project presentation further, reviewing architectural plans, architectural sections, and architectural designs for a more detailed understanding of the unique elements and inspirations that shape this remarkable retreat.


