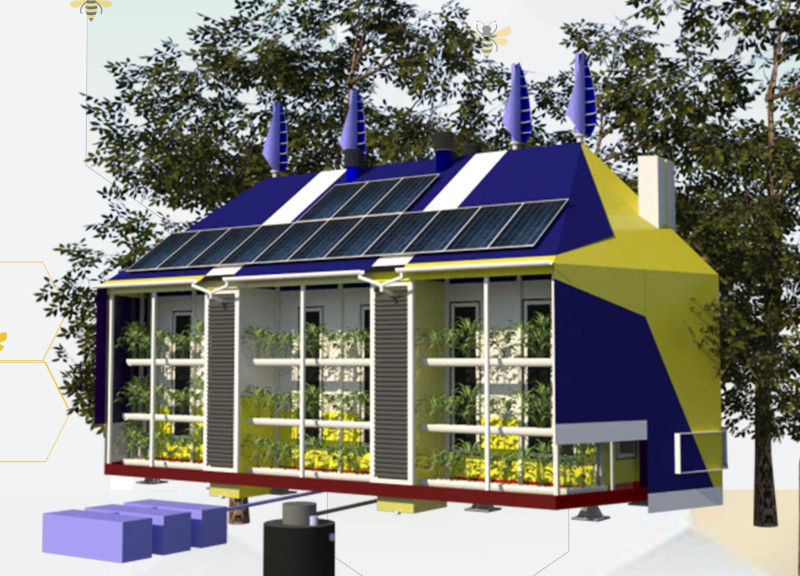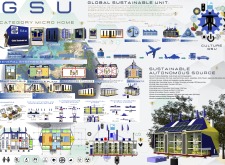5 key facts about this project
Modular Design and Adaptability
At the core of the GSU is its modular design, allowing for customizable configurations that can respond to different geographical contexts. This adaptability facilitates scalability and offers solutions for urban, suburban, and rural settings. The architectural layout promotes multiple uses, supporting communal activities while providing individual living quarters. This multi-functional aspect enhances the potential for communal engagement, which is essential in fostering social connections within communities.
Sustainable Material Use and Energy Efficiency
The GSU focuses on integrating sustainable materials that contribute to low environmental impact. Materials such as recycled steel, bamboo, rammed earth, insulated concrete forms, and reclaimed wood are strategically chosen for their durability and ecological benefits. These materials are not only effective in reducing carbon footprints but also enhance the thermal performance of the structure, addressing energy efficiency.
Additionally, the project includes advanced technological systems for energy generation and resource management. It features a photovoltaic and wind energy system that enables off-grid living, as well as an autonomous water purification system. These facilities allow for self-sufficiency, decreasing reliance on external resources and improving resilience to environmental fluctuations.
Innovative Approaches to Sustainability
The GSU synthesizes a range of innovative strategies to promote sustainability beyond just material selection. Bioclimatic design principles are integrated to ensure comfort and energy efficiency. The strategic placement of large windows and overhangs optimizes natural light and ventilation, reducing energy consumption while maintaining occupant comfort. Moreover, the incorporation of an integrated food production system encourages local food sourcing, reducing the overall ecological footprint and promoting healthy living.
This project serves as a reference point for future architectural endeavors focused on sustainable living. By emphasizing self-sufficiency and ecological harmony, the GSU invites discourse on sustainable design practices and their applicability to modern housing contexts.
For a more detailed examination of the architectural plans, sections, designs, and ideas presented in this project, readers are encouraged to explore the project presentation further. Understanding these elements will provide deeper insights into the methodologies employed and the potential implications for future architectural projects.























