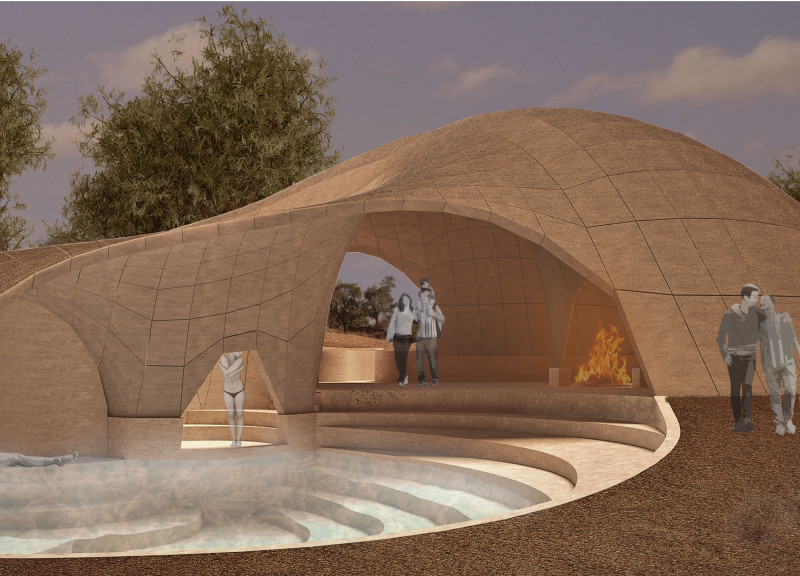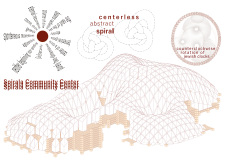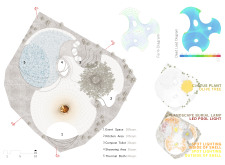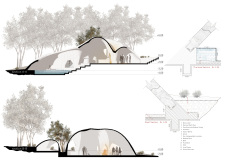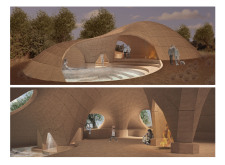5 key facts about this project
At the heart of the design is the concept of the “centerless spiral,” which symbolizes continuous movement and connectivity. This abstraction not only informs the physical layout but also enriches the meaning of the space by promoting an atmosphere of fluid interactions. The spiral motif serves to create areas of engagement without establishing a singular focal point, allowing users to navigate through the site naturally while fostering social cohesion.
The architectural design incorporates key functional components that support its purpose. A versatile event space occupies a central position, measuring 380 square meters and designed to accommodate various uses, from community meetings to social activities. Adjacent to this space is a well-equipped kitchen area, adding functionality that supports communal activities and collective culinary experiences. Other significant components include a compost toilet, showering area, and a thermal bath, contributing to the center's holistic approach to well-being. The thermal bath, in particular, stands out as a feature that not only enhances relaxation but also reflects a dedication to health and wellness within the community.
Materiality plays a crucial role in the project, reflecting an ethos of sustainability and connection to nature. The use of rammed earth floors, which are constructed from natural clay materials, contributes to thermal regulation, while the incorporation of pumice concrete emphasizes lightweight structural performance and environmental responsibility. These materials are complemented by a vapor barrier that aids moisture management, ensuring durability and longevity. The design further incorporates lime plaster as a breathable finish, enhancing indoor air quality and aligning with the sustainable principles underpinning the architecture.
What sets the Spiral Community Center apart is its integration of natural elements and artistic form. The undulating roof mimics the contours of the surrounding landscape, creating a dialogue between the built environment and nature. This thoughtful design choice allows the building to blend harmoniously with its setting, fostering a sense of belonging for users while enhancing their overall experience. The artistic approach to the form facilitates not just aesthetic appeal but promotes a deeper connection to the cultural and environmental context of the site.
One of the essential aims of this project is to evoke community interaction through its spatial arrangement. Each area within the center is designed to encourage use and engagement, reinforcing the importance of social connection. The arrangement allows for fluid movement between spaces that inspire collaboration and communication among users, reinforcing the role of the center as a hub for community development.
Overall, the Spiral Community Center exemplifies a modern architectural approach that prioritizes sustainable practices, community needs, and a harmonious relationship with nature. It represents more than just a physical structure; it embodies an innovative vision that nurtures social connectivity and well-being.
For those interested in exploring this project further, detailed architectural plans, sections, and design ideas are available for review. Delving into these resources will provide deeper insights into the design decisions and architectural principles that inform the Spiral Community Center.


