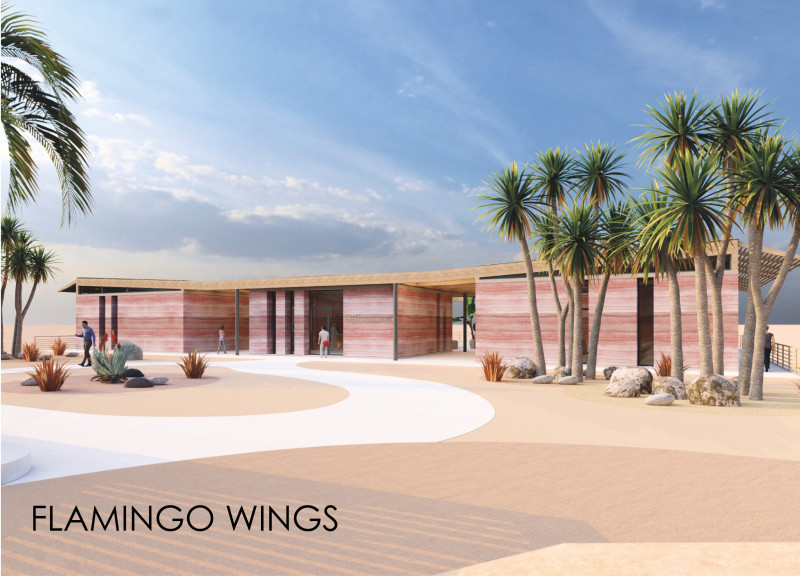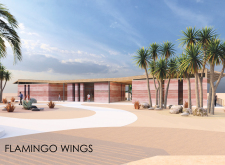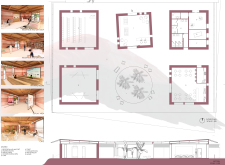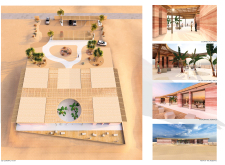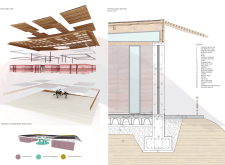5 key facts about this project
The structure features a well-defined layout that serves multiple functions, including a reception area, a gift shop, a training room, a display area, a café, and an outdoor seating space. This arrangement provides versatility and encourages community engagement, as various zones facilitate different activities and interactions.
Unique Design Approaches
A key aspect that sets "Flamingo Wings" apart from conventional designs is its commitment to sustainability. The project incorporates locally sourced materials such as adobe, steel, wood, and glass. Adobe is particularly notable for its thermal mass, helping regulate interior temperatures naturally. Photovoltaic systems are integrated into the design to harness solar energy, lessening reliance on non-renewable energy sources.
The building's design emphasizes open spaces and visually seamless transitions between indoor and outdoor areas. This approach enhances users' connection to their environment, promoting a sense of tranquility amidst the arid landscape. The fluidity of the architecture mimics natural forms, allowing it to harmoniously coexist with the surrounding terrain.
Spatial Organization and Architectural Elements
The project's spatial organization facilitates a cohesive flow throughout the building, enhancing user experience. The main entrance leads to a reception area that serves as the first point of contact for visitors. Adjacent to it, a gift shop showcases local products, connecting visitors to the region’s culture and environment.
The training room is designed for community workshops and gatherings, integrating flexible furniture arrangements to accommodate various events. Nearby, the display area features local art or environmental exhibits, fostering an appreciation for the area's heritage and ecosystem.
The café, strategically placed to offer scenic views, encourages social interactions while promoting local food products. Additionally, an outdoor seating area extends the café's usability, allowing guests to engage with their surroundings comfortably. Finally, the panoramic terrace provides a unique vantage point, reinforcing the project's connection to the natural landscape.
The design's use of sustainable practices and its focus on community-oriented spaces not only enhance user experience but also serve as a model for future projects in similar contexts. To explore the architectural plans, sections, designs, and ideas that further illustrate the thoughtful execution of this project, it is encouraged to review the detailed project presentation.


