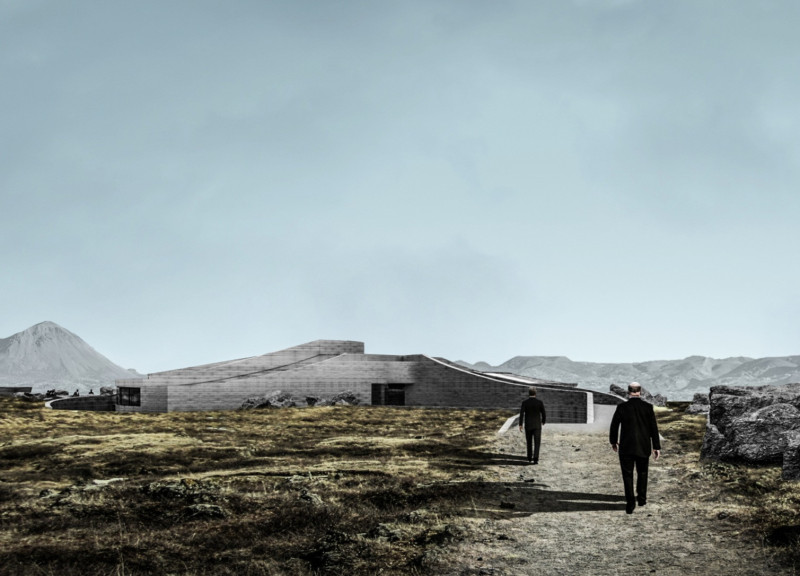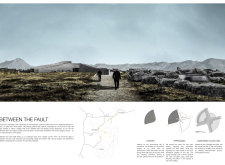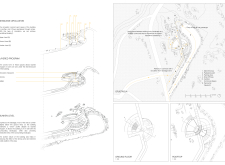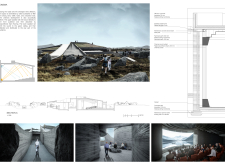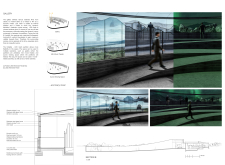5 key facts about this project
At its core, "Between the Fault" represents a unique dialogue between architecture and geology, deriving its name from the rifts and faults inherent in the Icelandic terrain. The design invites visitors to experience both the historical and geological narratives of the area through its carefully crafted spaces. The building’s layout is strategically divided into distinct zones that facilitate a range of activities, enhancing its function as a community gathering space while also providing venues for artistic expression.
One of the key aspects of this project is the way it addresses circulation and user experience. The architects have employed an innovative approach by utilizing ramps that connect various levels without imposing barriers. This not only ensures accessibility but also allows for a seamless flow of movement throughout the building. Visitors can traverse the structure and engage with its different facets, from the intimate settings of the cinema to the expansive gallery spaces that host exhibitions. The layered programming encourages visitors to spend time in each area, promoting a sense of community and exploration.
Materiality plays a pivotal role in the architectural design of "Between the Fault." A selection of robust materials has been used, including off-form concrete, reinforced concrete, stainless steel frames, and rammed earth. These materials have been chosen not just for their structural properties but also for their capacity to resonate with the surrounding environment. The warm tones of rammed earth and the textured concrete create a tactile experience that complements the rugged Icelandic landscape. Glazed skylights are strategically placed to allow natural light to penetrate the interior, enhancing the ambiance and reducing the need for artificial lighting during daytime.
The project innovatively incorporates environmental considerations, with careful attention given to its positioning to mitigate the effects of Iceland's challenging weather. For instance, the partially sunken design shields the structure from harsh winds, providing a comfortable environment for visitors while evoking a sense of intimacy with the surrounding landscape. This choice reflects a broader understanding of the local climate and the natural elements that define it.
Unique design approaches have been employed throughout the project, particularly in the creation of the cinema and gallery spaces. The cinema has been designed with sound quality in mind, featuring solid boundaries that filter out ambient noise while ensuring optimal acoustics for an immersively cinematic experience. The gallery benefits from versatility, with areas equipped to accommodate varied exhibitions and events, made possible through adaptable spatial configurations. The use of LED mesh panels within the gallery space allows for dynamic lighting that can transform the environment, enhancing the visitor’s experience.
Furthermore, the panoramic viewpoint serves a dual purpose: it magnifies the breathtaking Icelandic landscape while simultaneously offering a space for reflection. This element is indicative of the project’s overall philosophy—to blend architecture with the experiential aspects of the natural world and to invite visitors to appreciate the beauty of their surroundings.
Each component of "Between the Fault" has been meticulously designed to ensure that it not only fulfills its intended functions but also engages with the local culture and environment. The architectural design embodies a commitment to sustainability, accessibility, and community, making it a significant contribution to Iceland's architectural landscape.
For those interested in delving deeper into the design process and exploring the intricacies of this architectural project, further details can be found in its architectural plans, architectural sections, and architectural designs. This exploration will reveal the thoughtful decisions made throughout and the underlying architectural ideas that have shaped "Between the Fault."


