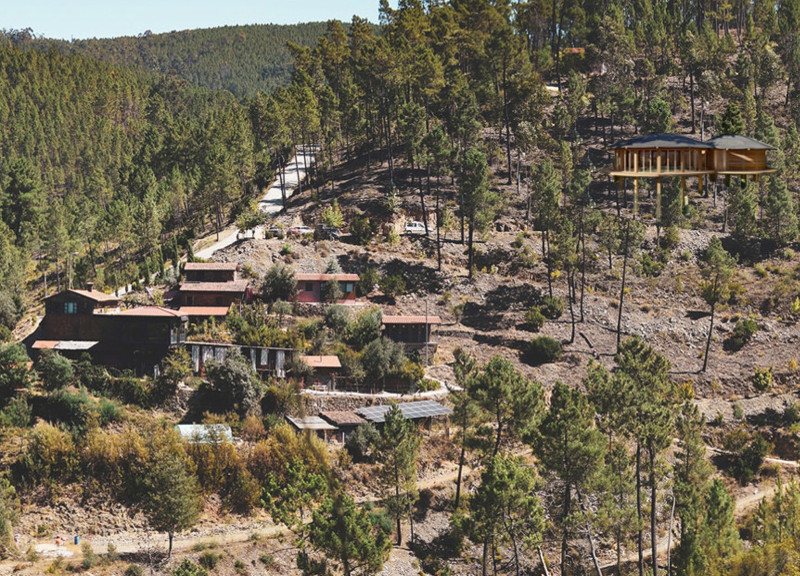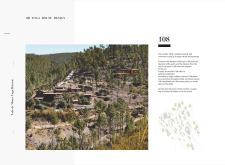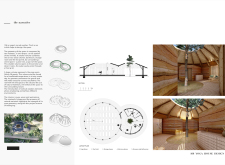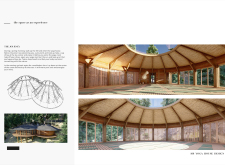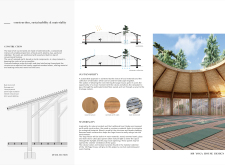5 key facts about this project
Functionally, the 108 Yoga House serves as a space for yoga retreats, workshops, and communal gatherings. Designed to house up to 38 guests, the layout is divided into two primary volumes: a service-oriented structure containing bathrooms and storage facilities and a larger, open yoga space. This configuration allows for an effective separation of utilities while maintaining a harmonious flow that encourages interaction among guests. A central gathering area, identified as the community “tea point,” fosters social engagement and cultivates a sense of community, affirming the project's focus on collective experiences.
The unique design approach of the 108 Yoga House is immediately evident, with its configuration reflecting circular and curved forms that resonate with the surrounding landscape. This design methodology is symbolic of infinity, aligning with the principles of yoga that embrace connection, unity, and balance. The larger yoga space is highlighted by prominent features such as a high ceiling and strategically placed skylights, which facilitate the abundant flow of natural light, creating a serene atmosphere that enhances the practice of yoga.
The integration of materials is particularly noteworthy within this architectural project. The choice of rammed earth for the foundational walls demonstrates a commitment to sustainability while providing excellent thermal comfort. Local timber serves both structural and aesthetic purposes, contributing warmth and a sense of place to the interior. The slate stone roof offers durability paired with a low environmental impact. These materials not only support the building's integrity but also ensure that the overall aesthetic aligns with the natural surroundings.
Sustainability plays a crucial role in the design of the 108 Yoga House. Incorporating a rainwater collection system exemplifies the project's environmentally conscious approach, allowing harvested rainwater to be used for irrigation, enhancing the connection to the surrounding landscape. Furthermore, passive design strategies, such as the positioning of windows and skylights, maximize natural ventilation and reduce the need for artificial lighting, reflecting a deep respect for environmental resources.
The thoughtful execution of space within the 108 Yoga House contributes significantly to its unique character. The interplay of private and communal spaces encourages personal reflection while fostering group interaction. These design decisions translate into a functional layout that enhances the user experience, making it an ideal retreat setting. The balance of openness in the yoga space with the intimacy of smaller, contained areas creates an adaptable environment that caters to both individual practices and group activities.
Through its architectural design, the 108 Yoga House is more than just a structure; it serves as a sanctuary for those seeking to deepen their connection to themselves and the environment. Its integration of local materials, commitment to sustainability, and emphasis on community interaction highlight a philosophy that resonates deeply with the tenets of yoga. This project challenges conventional notions of architectural design by prioritizing the user experience and ecological responsibility.
For those intrigued by this thoughtful architectural endeavor, exploring the project presentation will offer deeper insights into its architectural plans, architectural sections, and overall architectural ideas. By delving into these elements, one can appreciate the nuanced design approaches that inform the structure and experience of the 108 Yoga House. This exploration may inspire further reflection on how architecture can foster a sense of belonging and mindfulness in our increasingly complex world.


