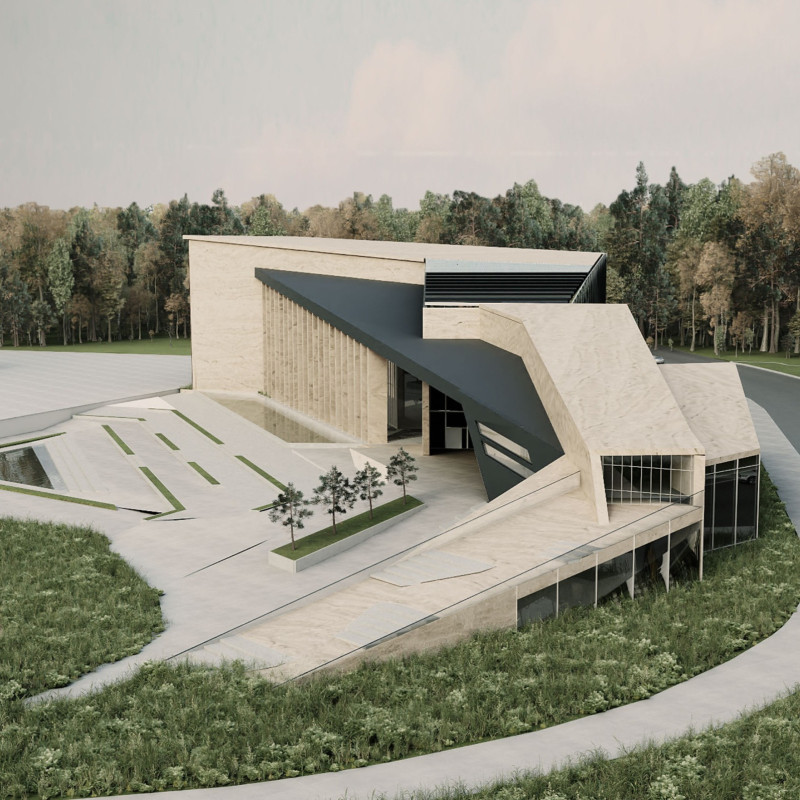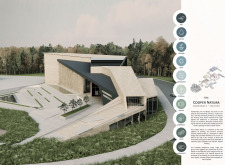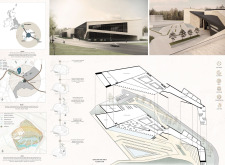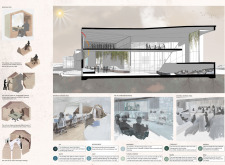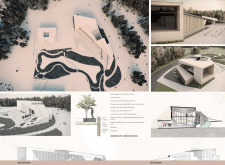5 key facts about this project
The primary function of the Cooper Natura project is to provide a versatile workspace that caters to the evolving needs of its occupants. It incorporates various spatial arrangements, including informal meeting areas, quiet zones for focused work, and communal spaces for relaxation and social interaction. This diverse range of environments is intended to enhance productivity while fostering a sense of community among users.
The project is distinguished by several notable design approaches.
Sustainable Material Utilization
The architectural design leverages environmentally friendly materials, such as rammed earth, glass, wood, and geotextile fleece. These materials not only contribute to the aesthetics of the building but also support sustainability initiatives. Rammed earth, for instance, provides excellent thermal mass, leading to energy efficiency. The extensive use of glass throughout the facility allows for natural light while maintaining visual transparency, creating a sense of openness within the workspace.
Integration with Natural Landscapes
A unique aspect of the Cooper Natura project is its emphasis on integrating the building with the surrounding natural environment. The incorporation of green roofs, water features, and native plant landscaping blurs the boundaries between the built and natural worlds. This thoughtful integration promotes outdoor engagement and contributes to the ecological health of the site while providing aesthetic value.
Adaptive Spatial Configuration
The spatial configuration of Cooper Natura is designed for adaptability. Modular pods and flexible workstations can be reconfigured to suit various tasks and team sizes. The layout allows for a seamless transition between collaborative spaces and private work areas, accommodating the dynamic nature of contemporary work practices. This adaptability is essential in creating an environment that evolves with the changing needs of its users.
The Cooper Natura project presents a comprehensive solution to modern workspace challenges by integrating sustainable practices, engaging with the environment, and providing adaptable design elements. For a deeper understanding of this architectural endeavor, readers are encouraged to explore the architectural plans, architectural sections, and architectural designs that illustrate the innovative ideas that underpin this project.


