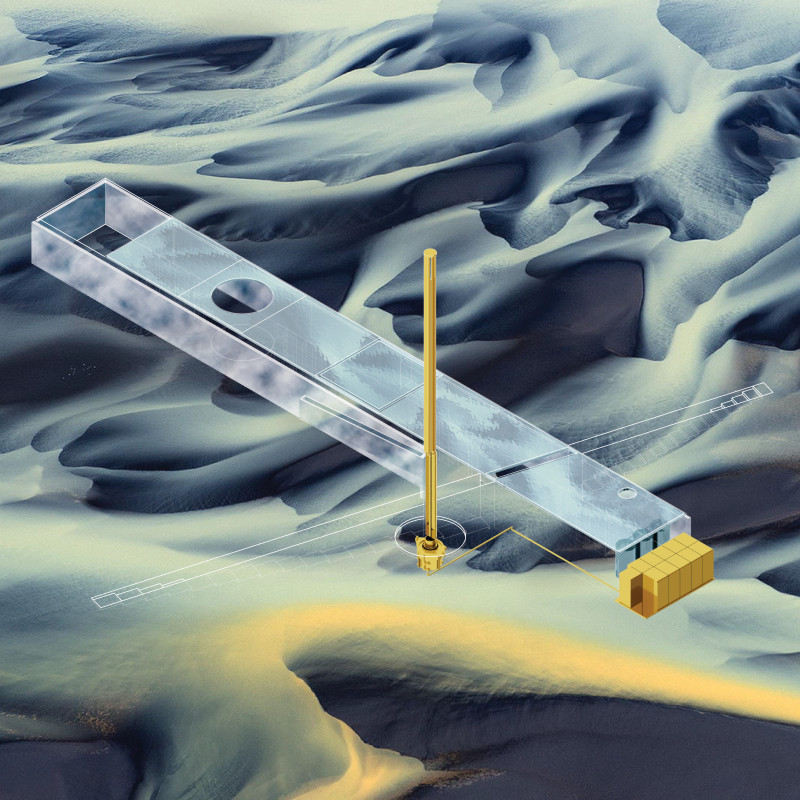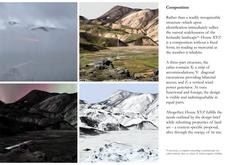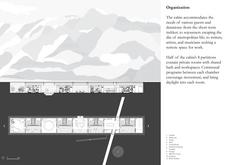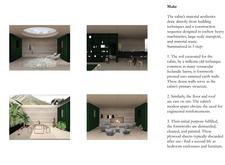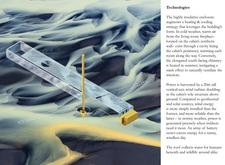5 key facts about this project
At first glance, House XYZ presents a compelling unity of structure and site, achieved through its three-component design. The first element is a linear accommodation area that houses private rooms, complete with shared bathrooms and communal workspaces to foster collaboration among guests. This emphasis on community within the space underscores the importance of shared experience as part of the retreat.
The second significant element is the incorporation of diagonal openings strategically positioned to facilitate movement and access. These cuts in the structure allow users to engage with the landscape in a productive manner, creating opportunities for connection with nature and one another. This dual-access approach encourages exploration both inside the building and outside in the captivating Icelandic scenery.
A defining feature of House XYZ is the vertical wind turbine that rises prominently above the roof. This 20-meter-tall structure not only serves as a functional element for energy generation but also adds an aesthetically interesting profile to the design. The integration of renewable energy sources reflects a commitment to sustainability, showcasing an understanding of modern architectural principles that prioritize environmental responsibility.
The material palette is a notable aspect of the project’s design integrity. It utilizes rammed earth walls that harmonize with the local soil, providing thermal mass and natural insulation. Concrete, cast in place, forms both flooring and roofing elements, allowing for innovative forms and reducing the construction footprint by minimizing heavy machinery involvement. Plywood, generated from construction waste, is repurposed into furniture and interior enclosures, aligning with sustainable practices.
Additionally, the use of green facades enhances both the functionality and aesthetic appeal of House XYZ. The incorporation of local plants not only adds visual interest but also contributes to insulation, further blending the structure into its natural surroundings. The design encourages the building to become part of the ecosystem, promoting the idea that architecture can coexist harmoniously with nature.
Another distinctive feature of the project is its advanced heating and cooling systems, which capitalize on natural ventilation. The layout's careful design provides opportunities for airflow, effectively regulating indoor temperatures through a stack effect facilitated by the chimney. Thus, the building not only addresses comfort but also harmonizes with its climatic context.
Water conservation practices are showcased through a roof design that collects rainwater, supporting both human usage and local biodiversity. This dual-purpose strategy exemplifies a commitment to ecological stewardship, further nurturing the relationship between inhabitants and the surrounding ecosystem.
The unique design approaches demonstrated at House XYZ create a cohesive, multi-layered project that exemplifies responsible architectural practice. It is a space that challenges conventional notions of cabins, offering both personal solace and communal interaction. The ability of House XYZ to reflect its environment through innovative design choices, while also addressing functionality, marks it as a significant contribution to contemporary architecture.
For further exploration of this project, including architectural plans, sections, and design ideas, readers are encouraged to delve deeper into the presentation of House XYZ. Understanding the details will provide a fuller appreciation of how this project seeks to redefine the architectural experience in harmony with nature.


