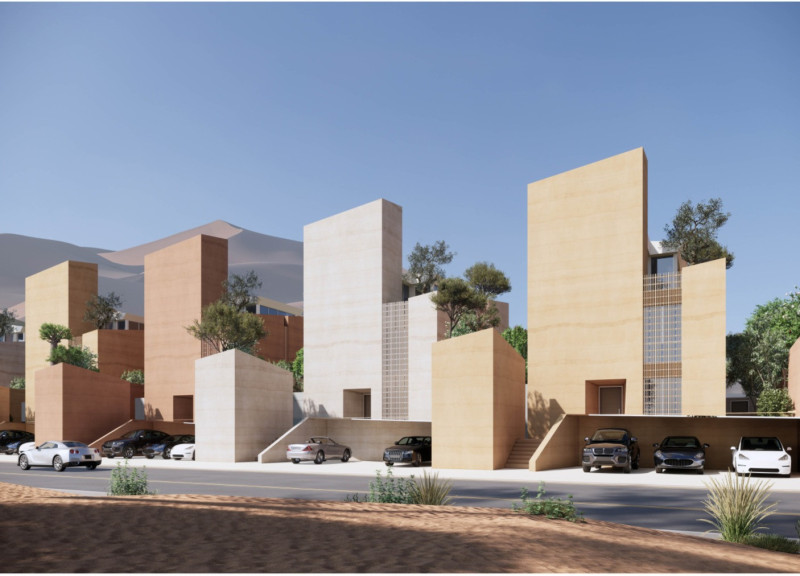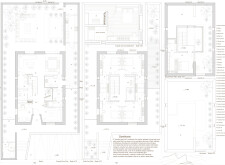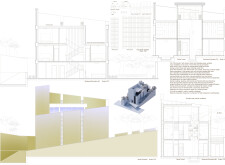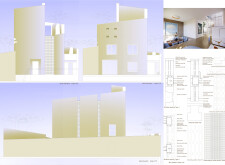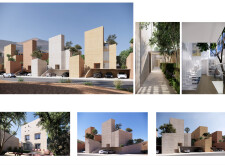5 key facts about this project
### Project Overview
The Symbiosis residential development is situated in a landscape balanced between arid and lush elements, emphasizing a commitment to sustainable practices and community integration. The design prioritizes the relationship between the built environment and nature, focusing on creating a harmonious living experience that encourages interactions between indoor and outdoor spaces while supporting eco-friendly lifestyles.
### Spatial Organization
The architectural configuration consists of multiple interconnected volumes designed to optimize natural light and airflow. The ground floor features an entrance that transitions into shared living areas, including a spacious living room, dining area, and kitchen, complemented by gardens and patios that foster outdoor engagement. The first floor is dedicated to private spaces, containing bedrooms and bathrooms, strategically designed for tranquility and enhanced by carefully placed windows for optimal light and ventilation. The second floor provides opportunities for future expansion, demonstrating adaptability in dwelling arrangements.
### Materiality and Innovative Systems
The project employs a thoughtful selection of materials that highlight both local resources and sustainable techniques. Clay bricks provide structural integrity and thermal mass, while rammed earth connects the building to its landscape with excellent insulation properties. Large glass windows and facades enhance natural illumination and views, supporting bioclimatic design principles and improving energy efficiency. Mashrabiya screens serve as shading devices, enhancing privacy and promoting airflow.
A notable feature of the design is the Wind Tower, which enhances natural ventilation through broad openings that facilitate cooling breezes, crucial in warmer climates. This element not only contributes to passive cooling but also enriches the architectural profile of the development. The project further integrates green spaces, promoting biodiversity, and incorporates flexible room designs that accommodate evolving needs. Additionally, advanced engineering solutions are implemented to address seismic risks, ensuring structural resilience.


