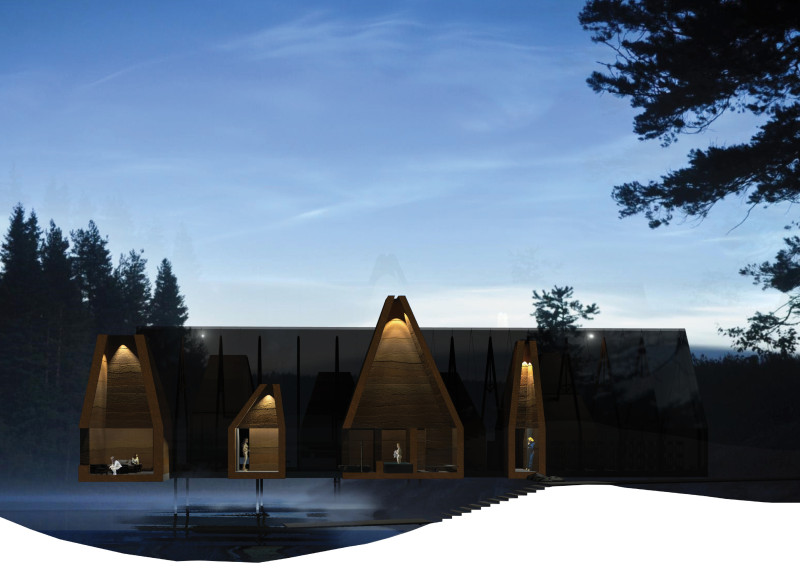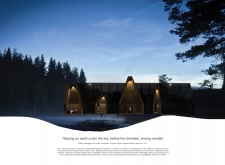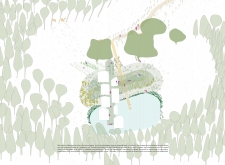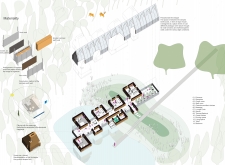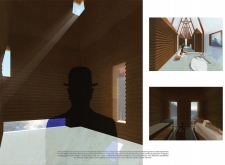5 key facts about this project
At its core, the project comprises a series of interconnected spaces, each purposefully designed to accommodate a range of activities and interactions. The layout is intuitive, featuring clusters of private and communal areas that foster connectivity and encourage social dialogue. Individual units provide necessary privacy, while open communal spaces invite collaboration and shared experiences among users. The design acknowledges the importance of both solitude and community, creating a versatile environment that caters to diverse needs.
The architecture is carefully integrated into its surrounding landscape, utilizing natural topography to enhance the overall experience. Large windows and openings are strategically placed to allow an abundance of natural light, inviting the outside in and blurring the lines between interior and exterior spaces. This approach not only maximizes views of the surrounding greenery but also promotes a greater awareness of environmental changes throughout the day. The design encourages occupants to engage with their surroundings, fostering a connection that deepens their appreciation for the environment.
A significant aspect of this project is the choice of materials, which reflect a commitment to sustainability and locality. Rammed earth is a primary material used in the construction, celebrated for its thermal properties and earthy aesthetic. This technique not only provides excellent insulation but also strengthens the building's connection to the landscape, as the material echoes the natural earth tones of the environment. The use of logwoods adds warmth and an organic quality, enhancing the architectural narrative with its tactile and visual attributes. Additionally, polycarbonate elements contribute a sense of transparency and lightness, further enriching the user experience by allowing light to permeate shared spaces.
The unique design approaches evident in this project lie in its integration of traditional building methods with contemporary architectural principles. The employment of rammed earth and timber reflects a respect for craftsmanship while embracing innovative design solutions. This balance of old and new allows the architecture to resonate with its cultural context while addressing modern-day sustainability challenges. The result is a space that is not only functional but also embodies a deeper understanding of human experiences and ecological responsibility.
Throughout the architecture, there is a deliberate intention to create spaces that promote well-being and community interaction. Commons designed for gatherings, workshops, and social events emerge as pivotal points within the layout, acting as catalysts for connection among users. The project encourages occupants to engage with their neighbors, fostering a sense of belonging and shared purpose. In essence, the architecture embodies the belief that spaces should nurture relationships, promote learning, and encourage active engagement with the environment.
The project stands as a testament to the potential of thoughtful architectural design to enrich daily lives while respecting the natural world. Its combination of sustainable practices, community-focused features, and aesthetic appeal makes it a noteworthy model for future architectural endeavors. For those interested in exploring this project further, detailed architectural plans, sections, and designs are available, inviting readers to gain deeper insights into the project’s innovative approaches and underlying concepts.


