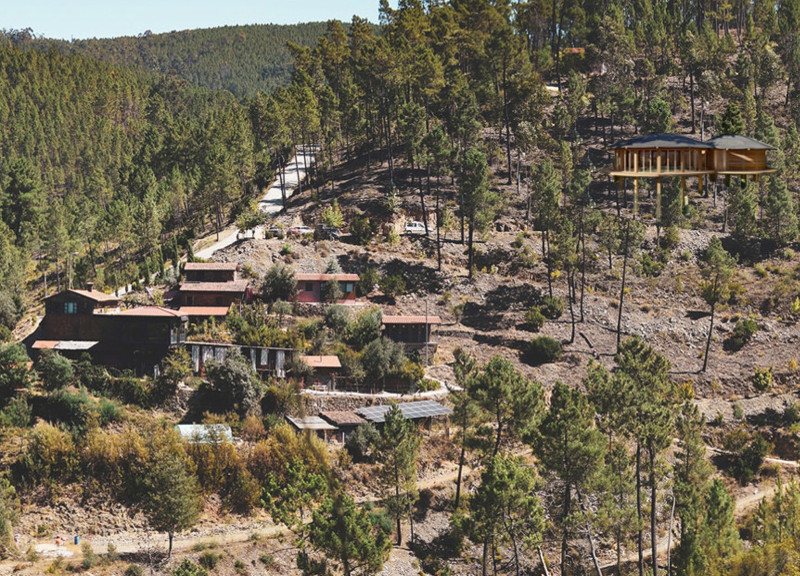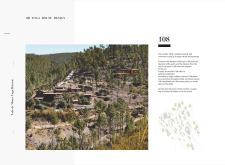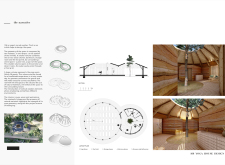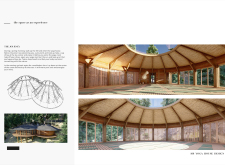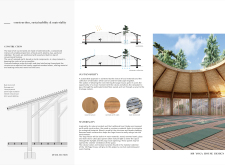5 key facts about this project
The primary function of the 108 Yoga House is to serve as a retreat space for yoga practitioners. The main yoga room is designed to accommodate up to 38 participants, emphasizing community engagement in practice. Supporting facilities include restrooms, showers, and a tea point, all conveniently integrated into the overall layout to enhance the user experience.
Unique Design Aspects
The architectural design employs rammed earth walls, crafted from locally sourced materials such as earth, laterite, clay, and sand. This choice not only ensures thermal efficiency but also connects the structure to the surrounding environment. The use of local timber further solidifies the project’s place within the local context, providing structural integrity while contributing to the warm aesthetic of the interiors.
An innovative roof design facilitates natural light penetration and allows for rainwater harvesting, addressing both practical and sustainability concerns. The circular shape of the main yoga room creates a sense of openness, fostering a collective experience among participants. By prioritizing natural ventilation, the design reduces reliance on artificial climate control systems, supporting an eco-friendly approach.
Spatial Organization and Functionality
The arrangement of spaces is methodically planned to promote a seamless flow between different areas within the structure. Pathways leading to the entrance guide users into the central yoga space, enhancing the transition from the external environment to the inner sanctum of the retreat. This thoughtful layout encourages interaction among guests while simultaneously providing opportunities for solitude and reflection.
The 108 Yoga House serves as a model for how architecture can thoughtfully address both functional needs and spiritual ideals. Its carefully selected materials, innovative construction techniques, and spatial dynamics set it apart from standard hospitality designs. Readers are encouraged to explore the architectural plans, sections, and designs for a deeper understanding of the project’s significant elements and architectural ideas.


