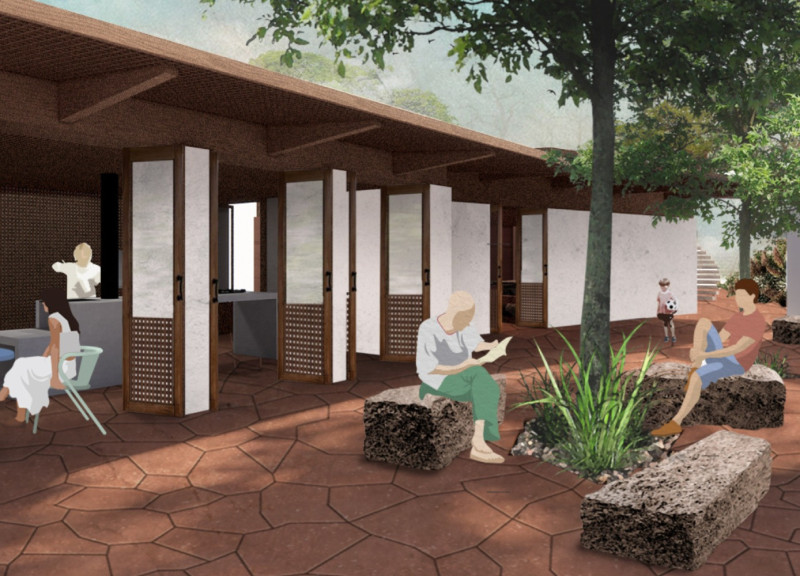5 key facts about this project
At its core, "The Open House" represents a commitment to creating environments that foster interactions while respecting individual needs. The design emphasizes transparency and openness, allowing natural light to flood the interior spaces, creating a warm ambiance. This careful consideration of lighting, combined with the strategic orientation of the building, maximizes energy efficiency and elevates the overall quality of life.
The layout of the project consists of several key areas. The central gathering space, featuring both indoor and outdoor components, is designed to accommodate family parties, community events, and casual meetings. The surrounding spaces are crafted to ensure a seamless transition between the indoors and outdoors, blurring the lines between private and public life. Distinctly, private suites are sprinkled throughout the design, offering solitude while remaining accessible to the common areas of the home.
A notable feature of this architecture is its material selection. The predominant use of rammed earth not only provides physical durability but also enhances thermal performance, allowing the building to remain comfortable year-round with minimal energy requirements. This material choice is further complemented by the integration of local stone and wood, which contribute to a warm, inviting aesthetic while maintaining a strong connection to the local environment. The design's attention to sustainability resonates through every material used, showcasing an understanding of ecological responsibility.
The architecture also incorporates flexible functional spaces that adapt to the diverse needs of the family and community. For example, the communal kitchen is designed as a hub, functioning as both a space for family meals and a venue for community cooking classes. This versatility reflects the project’s commitment to fostering relationships through shared experiences.
Unique design approaches are evident in how spaces are organized. The architects have intentionally created modular spaces capable of evolving with the occupants' needs over time. This adaptability is a significant strength, as it allows the architecture to age gracefully alongside its inhabitants, accommodating various activities and changing family dynamics without requiring major renovations.
The landscaping surrounding "The Open House" is an extension of its architectural vision. Gardens are thoughtfully positioned to provide edible landscapes, creating a unique opportunity for community involvement and education about sustainable practices in gardening and food production. This emphasis on blending architecture with landscape further solidifies the project's role as a community focal point, encouraging engagement with the outdoors.
Overall, "The Open House" illustrates a pragmatic and inclusive approach to architecture. It is a design that does not merely prioritize aesthetics but places a strong emphasis on the human experience and connection with the environment. For those interested in exploring the nuances that make this project unique, including its architectural plans and sections, a deeper dive into the architectural designs will reveal the careful thought and consideration behind this compelling project. The architectural ideas present in "The Open House" not only enhance the functionality of the space but also promote a lifestyle centered around community, sustainability, and a profound respect for nature.


























