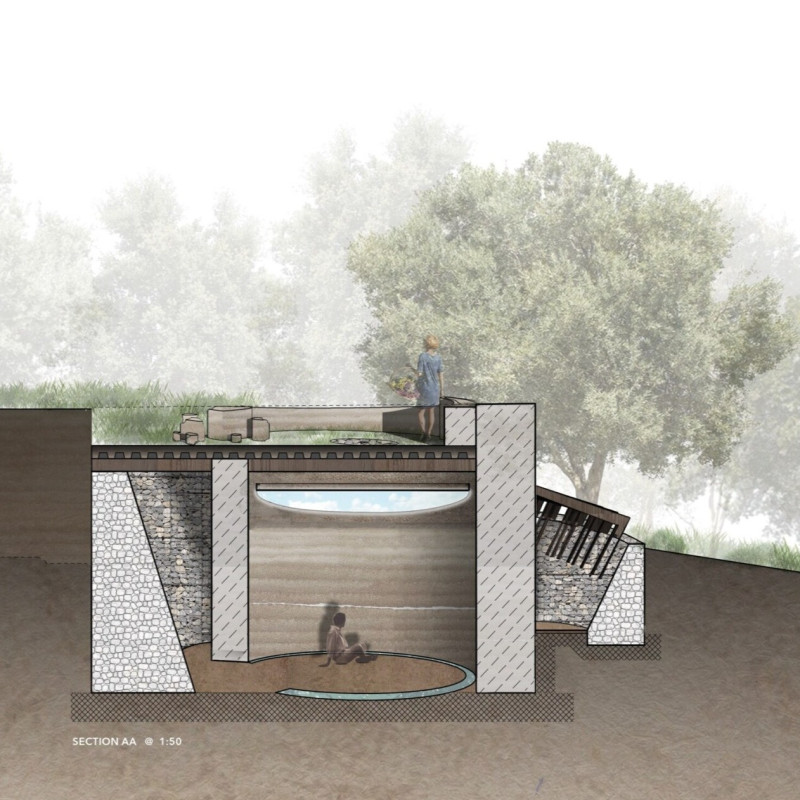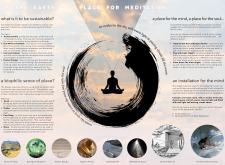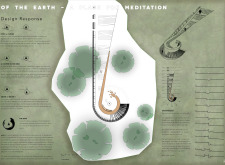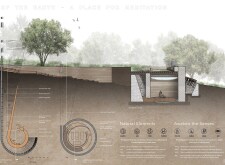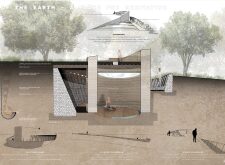5 key facts about this project
The project titled “Of the Earth - A Place for Meditation” embodies a design focused on creating an immersive space that facilitates meditation and reflection. This architectural venture emphasizes the integration of the built environment with natural elements, aiming to foster a deep connection between users and the surrounding landscape. The design draws inspiration from biophilic principles, encouraging occupants to engage fully with sensory experiences while cultivating tranquility.
Architecture and Functionality The design features a circular form that is complemented by an oculus allowing natural light to penetrate the interior. This structural element creates an open connection to the sky, reinforcing the meditative purpose of the space. The project is designed to provide areas for both individual reflection and communal gatherings. Key functional components include naturally ventilated meditation chambers, seating areas formed from natural materials, and pathways that encourage exploration and engagement with the environment.
Materiality and Unique Design Approaches The project prioritizes sustainability through the use of locally sourced materials, emphasizing an ecological footprint reduction. Key materials include rammed earth for robust walls, timber with live edges for natural seating, and gabion walls formed from local stone, ensuring structural integrity while seamlessly blending with the surroundings. The integration of these materials fosters an organic aesthetic, differentiating this project from others in the same domain.
A significant aspect of this design is the use of flowing, organic forms which contrasts the rigidity found in conventional architecture. The layout encourages users to flow through the space, exploring different sensory experiences in a deliberate manner. The concept of the "shutter to the mind" is particularly unique, allowing users to control their visual connection with the outside world—an important feature that enhances the user experience during meditation.
Architectural Ideas in Spatial Design The design includes various zones that serve different purposes, from private areas for contemplation to open spaces for group gatherings. The integration of water features serves both aesthetic and acoustic functions, further enhancing the soothing environment desired for meditation. Moreover, the architectural narrative is constructed to lead users through an experiential journey, promoting mindfulness and introspection. Features such as the Enso circle reflect cultural symbols that reiterate the themes of balance and cyclical nature of existence.
To understand the intricacies of this project, it is recommended to explore the architectural plans, sections, and detailed designs. These elements provide insights into the innovative approaches utilized in creating a harmonious meditative space. For deeper engagement with the project’s elements and to appreciate its comprehensive architectural vision, viewing the architectural designs and underlying concepts is highly encouraged.


