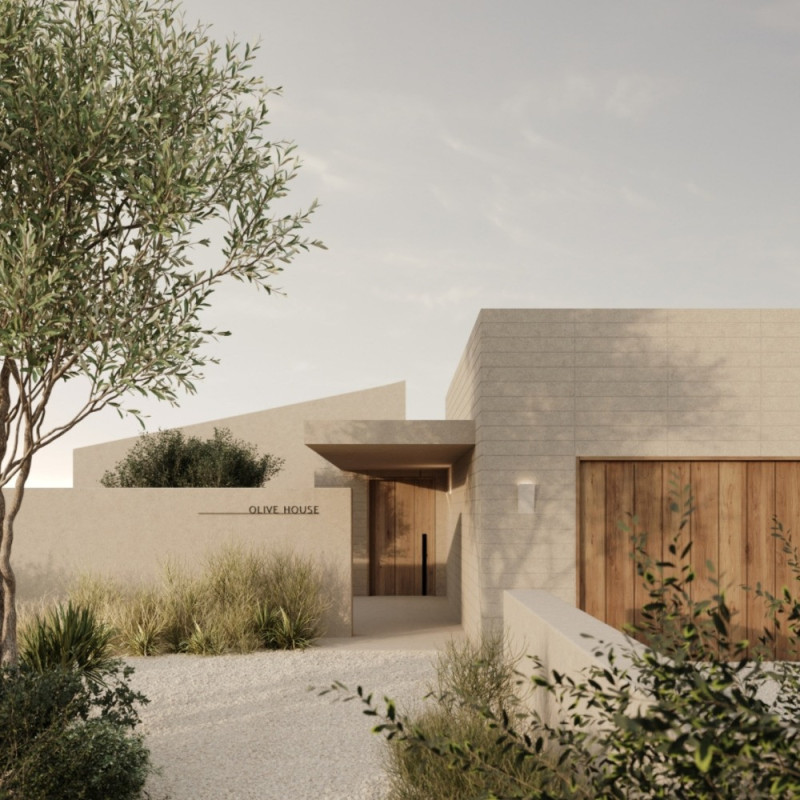5 key facts about this project
The architectural design incorporates local materials, including limestone sourced from nearby regions, rammed earth for its structural benefits, and laminated wood beams that enhance aesthetic fluidity. These materials contribute to the project's environmental objectives while ensuring durability and functionality. The design facilitates a seamless connection between indoor and outdoor spaces, allowing guests to fully immerse themselves in the landscape.
The layout of the guest house is strategically organized to balance communal areas with private accommodations. Key spaces include a tasting room designed for culinary experiences focused on olive oil, private guest suites that offer tranquil views, and multipurpose rooms adaptable for various activities. The orientation of the building maximizes natural light while preserving the privacy of the occupants.
Unique Design Approaches
One key aspect of the Olive Guest House is its emphasis on engaging the senses. The design actively promotes sensory interaction through visual connections to the landscape, tactile materials that encourage physical engagement, and acoustic considerations that enhance the tranquil atmosphere. The integration of a water recovery system further demonstrates the commitment to sustainability, capturing rainwater for use throughout the building.
Another distinctive feature is the incorporation of cultural narratives related to olive cultivation. This focus on local heritage informs both the functional aspects of the guest house and the overall aesthetic, offering visitors a deeper understanding of the region's agricultural practices.
Innovative spatial organization supports user experience by facilitating movement and interaction. Thoughtfully designed circulation paths guide guests through the various spaces, enhancing the sense of exploration and connection to the surrounding environment.
Extended Insights on Project
To fully appreciate the architectural details of the Olive Guest House, a review of the architectural plans and sections is essential. These documents provide clarity on the spatial organization and materiality that define the project. Exploring architectural designs and ideas within the project's presentation will offer a comprehensive understanding of how each element contributes to the overall architectural narrative and functional efficiency. Engaging with these resources will illuminate the meticulous consideration given to both the environmental context and user experience throughout this architectural endeavor.


























