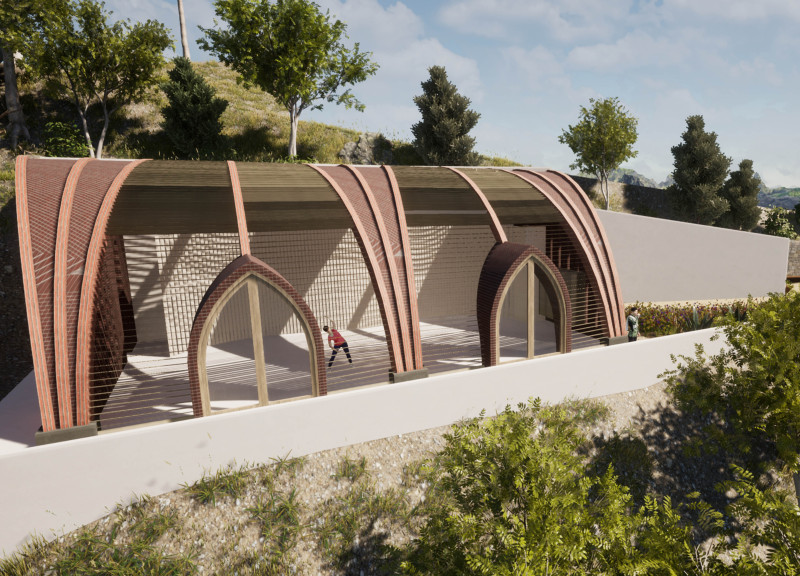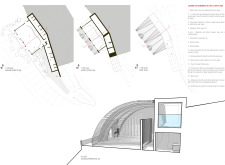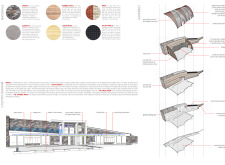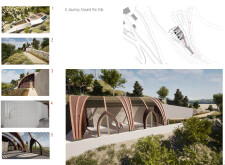5 key facts about this project
Functionally, the project serves as a multi-purpose facility, offering spaces for various community activities. With an organization that includes a change room, a kitchen, storage areas, and outdoor terraces, the layout promotes both individual activities and social gatherings. This versatility is a key consideration, making the building a hub for community events such as workshops and yoga sessions, thereby enhancing its relevance to local inhabitants.
The architectural design accentuates spatial fluidity and accessibility. An elongated structure stretches along the topography, which not only allows for efficient use of the site but also encourages exploration of the surrounding nature. Visitors are greeted with generous windows and skylights, enhancing natural light within the spaces while also promoting ventilation. The integration of these elements reflects a strong adherence to principles of biophilic design, contributing to well-being and comfort for users.
A unique aspect of the project lies in its materiality. Using locally sourced materials, such as rammed earth, brick, granite, and larch wood, the architecture is not only grounded in its geographical context but also supports sustainability. The thermal mass properties of rammed earth ensure energy efficiency, while the structural integrity afforded by concrete and brick allows for durability over time. Additionally, the use of operable wooden louvers on the facade enhances passive cooling, effectively blending comfort with aesthetic appeal.
The roof of the building is particularly noteworthy, characterized by its undulating form that mirrors the site's natural contours. This design not only provides a visual connection with the landscape but also serves functional roles in rainwater collection and natural ventilation. The incorporation of solar panels on the southern slope of the roof further reinforces the project's commitment to sustainability, positioning it as a model for energy-efficient design.
The integration of outdoor terraces with a focus on greenery emphasizes the importance of outdoor spaces, making them essential extensions of the indoor environment. This approach fosters a sense of community, encouraging visitors to engage with nature and with each other. The careful attention to landscaping and hardscape creates a welcoming atmosphere, inviting users to spend time in and around the building.
From a broader perspective, the project represents a response to contemporary challenges in architecture, particularly the need for designs that are not only functional but also environmentally responsible and socially inclusive. The ability to harmonize with the landscape without compromising on user experience is a significant achievement, setting a standard for future architectural endeavors.
There is much more to explore within this project, including detailed architectural plans and sections that illustrate how these ideas have been translated into tangible design elements. Those interested in delving deeper into the design outcomes and unique architectural details will find that a closer examination of the presentation offers valuable insights into the vision behind this project and its relevance to modern architectural practice.


























