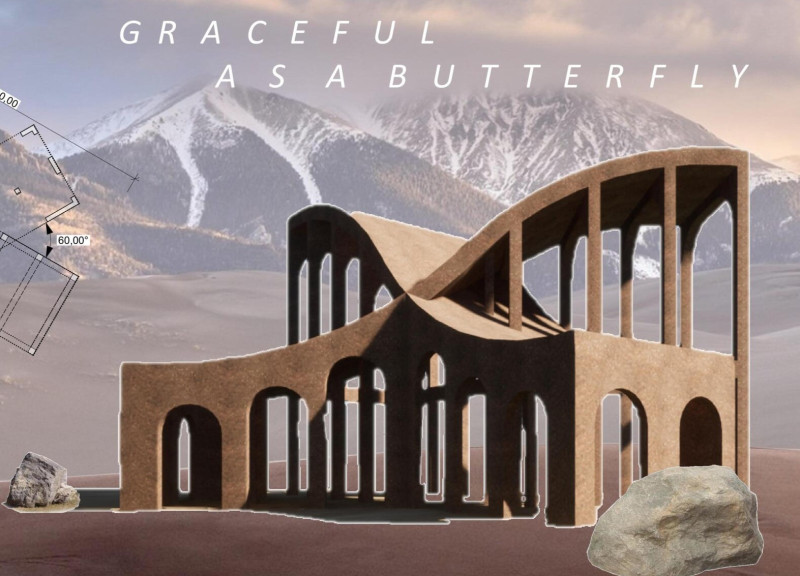5 key facts about this project
The architectural framework manifests as a series of interconnected spaces, including an entrance area, a main hall for exhibitions, and elevated viewing platforms. Each area serves a distinct purpose while promoting fluid movement and interaction. The entrance features wide arched openings that evoke the wings of a butterfly, inviting visitors to step into the space with a sense of arrival. The main hall serves as the core of the pavilion, designed for gatherings and events, benefiting from the thermal properties of rammed earth, which regulates indoor temperature organically.
The viewing platforms provide vantage points for visitors to connect with the surrounding desert landscape. These spaces encourage exploration and appreciation of the environment, reinforcing the project's objective to fuse architecture with nature.
The project distinguishes itself through its unique design approaches. The use of rammed earth, hacienda clay, and sun-dried brick reflects a commitment to sustainability and contextual relevance. The rammed earth creates significant thermal mass, minimizing reliance on artificial heating and cooling. Additionally, the pavilion adopts a monolithic structure, utilizing twisting forms that replicate natural patterns, resulting in a visually cohesive design that harmonizes with the site.
The pavilion's integration of cultural references and local materials underscores its significance within the regional context. By embracing traditional techniques, the design not only supports environmental sustainability but also honors the craftsmanship and heritage of the area.
To gain deeper insights into the project, it is encouraged to explore the architectural plans, sections, and designs associated with "The Monarch." These documents provide detailed information about the construction methods and design rationale that contribute to the project’s overall effectiveness and aesthetic quality.























