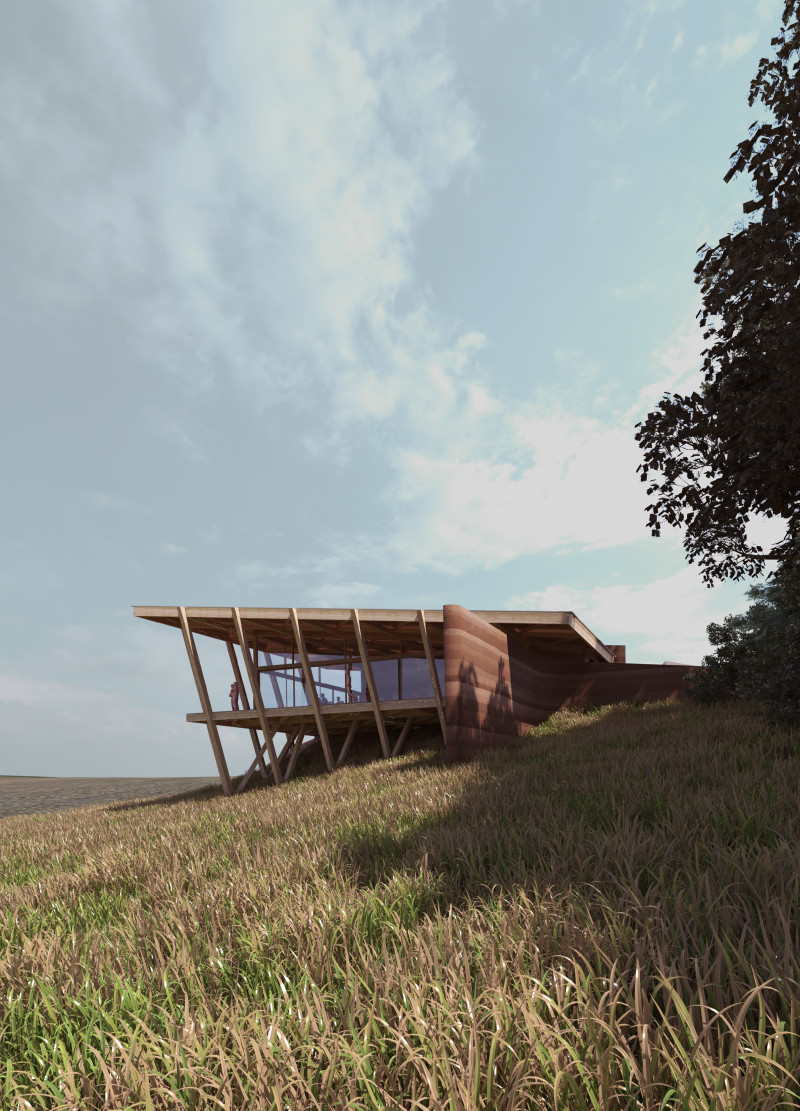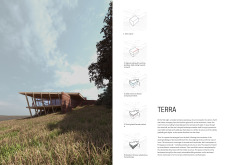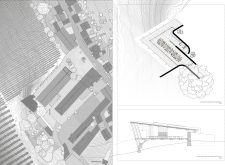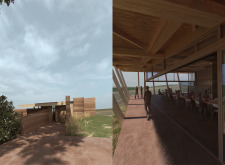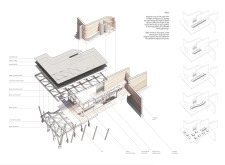5 key facts about this project
"Terra" serves as a multifaceted building that accommodates various social and communal activities, providing a welcoming space for gatherings and interaction. The architectural approach focuses on creating a fluid transition between interior and exterior environments. Expansive glazing on the southern facade draws in natural light, illuminating the interior spaces while offering sweeping views over the vineyards. This connection to the landscape plays a crucial role in fostering a sense of place, as the building appears to organically rise from the ground, reflecting the topography it occupies.
The project's overall volume is strategically positioned to blend harmoniously with existing structures nearby, ensuring visual coherence within the surrounding context. The high ceilings of the central gathering area not only enhance spatial experiences but also invite occupants to extend their gaze towards the vistas beyond. This careful orientation is not merely functional; it emphasizes the relationship the building shares with its environment, emphasizing the importance of context in architectural design.
Key materials used in the construction of "Terra" include rammed earth, timber, glass, metal, and concrete. Rammed earth serves as the principal material, grounding the building in its landscape and providing valuable thermal mass. This approach to materiality reflects a commitment to sustainability and environmental integration. The use of glulam and solid timber further contributes to an inviting, warm interior, while substantial glass elements create transparency that blurs the lines between the indoor and outdoor spaces. The incorporation of structural steel and concrete lends stability to the overall design, ensuring it meets performance requirements while maintaining aesthetic integrity.
A notable aspect of "Terra" is its focus on modularity in the design of social spaces, particularly in the dining area. Modular tables are employed to accommodate various group sizes and social configurations, promoting flexibility for gatherings and events. This consideration for social interaction within the architectural design supports the building's function as a community hub, encouraging connections among its users.
The dynamic roof profile of "Terra" is another distinctive feature that mirrors the sloped terrain. This consistent elevation along the roof not only serves as a striking visual element but also enhances the building's functional capacity to shelter occupants. Furthermore, sliding glass panels are integrated into the design, allowing spaces to transition fluidly into the exterior, amplifying the building's adaptability and encapsulating the essence of indoor-outdoor living.
In examining "Terra," one can appreciate how the project weaves together various architectural elements to foster not only a functional space but also an enriching experience aligned with its natural surroundings. This thoughtful balance between modern architectural design and traditional landscape resonates with the ethos of sustainable building practices. Therefore, for those interested in exploring the intricacies of this architectural endeavor, reviewing the architectural plans, architectural sections, and other architectural designs will provide deeper insights into the underlying ideas and thoughtful considerations reflected throughout the project.


