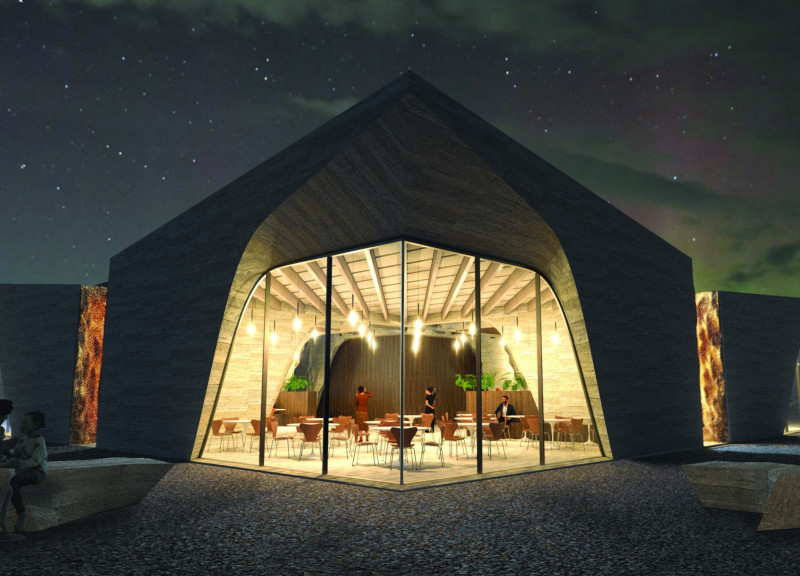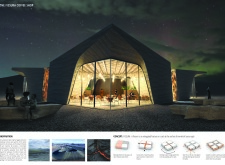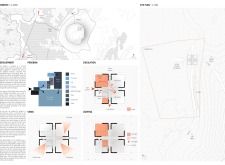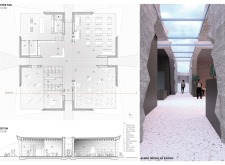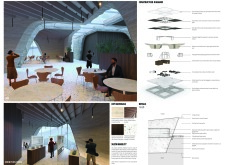5 key facts about this project
The architecture of the Fissura Coffee Shop is characterized by its thoughtful use of form and materiality. The building's shape echoes the natural fissures found in volcanic rocks, offering a direct dialogue with the landscape. The elongated forms not only provide visual interest but also facilitate natural ventilation and light penetration. This careful consideration of geometry allows the project to coexist with its environment, enhancing the user experience while highlighting the beauty of the outdoors.
Functionally, the Fissura Coffee Shop is designed to serve multiple purposes. It features a café area capable of accommodating around 200 visitors, promoting social interaction and communal gatherings. The layout supports a cohesive flow between spaces, guiding visitors from the entrance through the café and exhibition areas. The inclusion of an exhibition space further enriches the project, providing a platform for showcasing local art, geology, and culture. This multifunctionality ensures that the coffee shop is more than just a place to enjoy beverages; it acts as a cultural hub that engages the community and enhances the visitor experience.
In terms of design, the materials selected for the Fissura Coffee Shop demonstrate a commitment to sustainability and longevity. The primary use of rammed earth in the walls serves a dual purpose, offering excellent thermal insulation while harmonizing with the rustic aesthetic of the landscape. Large glass panels are strategically incorporated into the façade, bringing in an abundance of natural light and providing patrons with unimpeded views of the breathtaking surroundings. This use of glazing enhances the sense of openness and connection to nature, which is a central theme of the project.
Wood, particularly structured laminated timber, features prominently in both the roof design and interior finishes. Its warm tones and textures create an inviting atmosphere, balancing the industrial aspects of other materials. The polished terrazzo flooring adds a contemporary touch while ensuring durability underfoot, making it suitable for high-traffic areas. These materials work in synergy to create a cohesive and functional space, where comfort and aesthetics coexist seamlessly.
A distinctive aspect of this project is its approach to sustainability. The building's design incorporates passive solar techniques to reduce energy consumption. The thermal properties of the rammed earth help maintain a stable internal climate, minimizing the need for artificial heating and cooling. Additionally, the extensive use of windows allows for natural ventilation, further contributing to the building's energy efficiency.
Lighting plays a crucial role in the overall ambience of the Fissura Coffee Shop. By incorporating skylights and large windows, the design maximizes daylighting, creating a bright and welcoming interior. The strategic placement of light fixtures, including pendant lights and spotlights, caters to varying needs throughout the day, enhancing the functionality of the space while ensuring a pleasant atmosphere for visitors.
The design outcome of the Fissura Coffee Shop reflects a harmonious blend of architecture, functionality, and sustainability. It stands as an architectural statement that respects the geological heritage of its location while providing a rich cultural experience. This project exemplifies the potential for modern architecture to engage with its environment and community, offering an inviting space that resonates with both locals and visitors.
For a deeper understanding of the architectural plans, sections, and overall designs that shaped the Fissura Coffee Shop, readers are encouraged to explore the project presentation further. By examining these details, one can appreciate the thoughtful architectural ideas that underpin this distinctive and engaging public space.


