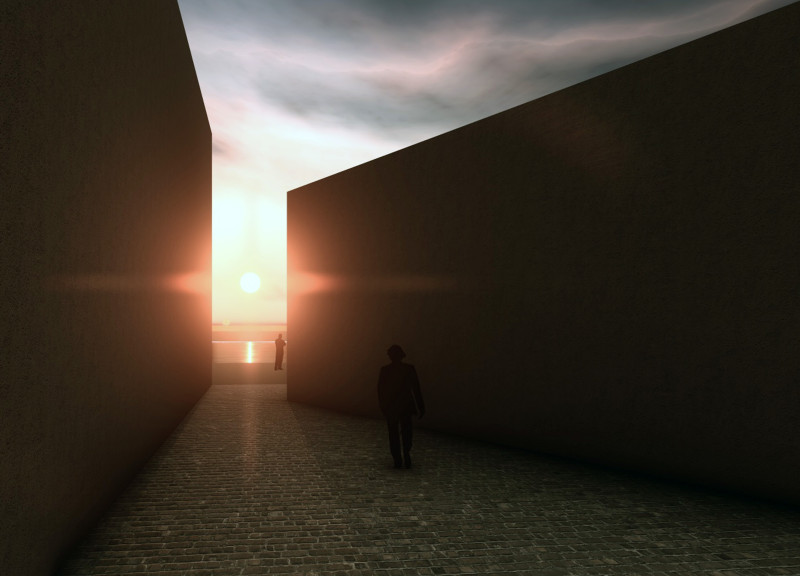5 key facts about this project
The overall structure conveys a concept driven by openness and interaction with nature. Designers have made deliberate choices in spatial organization, allowing for a fluid movement through the different areas of the project. Each segment of the design is carefully proportioned to provide comfort and intimacy while maintaining visual connection to the surrounding landscape. Key components include dedicated spaces for living quarters, communal kitchens and dining areas, and multi-functional spaces that can accommodate various activities and gatherings. This thoughtful configuration fosters a sense of community and enhances social interaction among users.
Architectural material selection is a critical aspect of the project. The designers have chosen materials such as concrete, which contributes to the durability and robustness of the structures while resonating with the earthiness of the site. Complementing this are extensive glass elements that enhance transparency, inviting natural light into the interiors and blurring the boundary between indoor and outdoor spaces. The inclusion of wood in details offers warmth and a tactile experience, further integrating the structures into the natural setting.
A unique approach within this project lies in its strategy for engaging with light. The orientation of the buildings has been meticulously planned to optimize sunlight throughout the day, creating varying shadow patterns that transform with time. This awareness of light not only enhances the aesthetic quality of the project but also positively impacts the mood and experience of the occupants. The design intelligently utilizes seasonal variations, ensuring that the interior remains comfortable and welcoming, no matter the time of year.
The architectural language in this project expresses a careful balance of modern design and environmental consideration. The silhouettes of the pavilions are thoughtfully varied in height and shape, resulting in a rhythm that naturally draws visitors through the site. This is particularly significant as it encourages exploration and interaction, reflecting a respect for the local architectural context while pushing contemporary boundaries in functionality.
Moreover, the project's layout has been optimized for ecological sensitivity, seamlessly integrating the built environment with the surrounding landscape. By incorporating substantial green areas and preserving existing flora, the architects have ensured that the development coexists peacefully within its natural surroundings. The design aims to enhance the user experience through a sense of tranquility and connectedness with nature, ultimately fostering a deeper relationship between people and their environment.
In essence, this project stands as a thoughtful embodiment of architecture that merges beauty with practicality. Its design choices reflect a commitment to sustainability while prioritizing the well-being of its users. To explore the intricacies of this project further, readers are encouraged to delve into the architectural plans, sections, and other design elements available in the detailed project presentation. Examining these components will provide deeper insights into the architectural ideas and design processes that have shaped this remarkable endeavor.


























