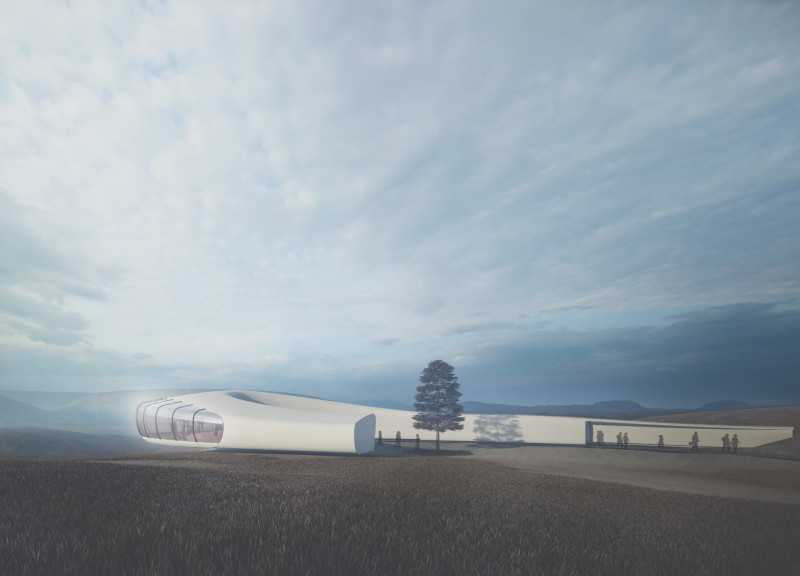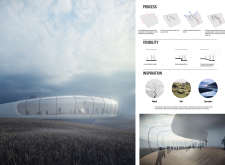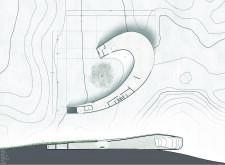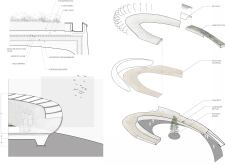5 key facts about this project
The essence of this project lies in its ability to create a seamless transition between inside and outside. By employing a design that emphasizes transparency, the extensive glass walls invite natural light into the spaces, creating bright and welcoming interiors while allowing unobstructed views of the captivating scenery outside. This approach not only enhances the aesthetic appeal but also promotes a sense of connection with the landscape, inviting visitors to appreciate the natural beauty surrounding the building.
The project is strategically organized to guide visitor movement and experience. Starting from a carefully designed entrance, users are gently ushered into the interior spaces, where a primary observation room captures views of the nearby hills and water bodies. This central space serves as the heart of the building, designed to encourage social interaction while providing a serene environment for contemplation. The layout is complemented by multi-functional spaces, allowing for flexible uses that can adapt to various activities while maintaining an intimate atmosphere.
A significant aspect of the design is the careful selection of materials that reflect both aesthetic values and sustainability objectives. The use of concrete ensures structural integrity, while white oak flooring adds warmth, creating an inviting ambiance within. Steel elements are utilized strategically, balancing lightweight construction with robustness. Notably, the inclusion of a vegetated roof enhances insulation and promotes biodiversity, further connecting the architecture with its location.
Distinctive design approaches are evident throughout the project, particularly in the adaptive relationship with the terrain. By working with the natural topography, the structure emerges organically from the ground, fostering a sense of rootedness. The expansive glass panels not only frame views but also create a varied experience depending on the time of day and changing weather conditions, constantly recontextualizing the relationship between the building and its environment.
Additionally, the building incorporates several panoramic viewpoints, designed specifically to engage visitors with their surroundings. These vantage points create opportunities for reflection and appreciation, blending the act of architecture with the experience of nature. This thoughtful integration of landscape and built form underscores the intent of the project to honor its geographical context while offering spaces that enrich human interaction and well-being.
In conclusion, this architectural design project presents a compelling exploration of how built environments can coexist with nature. By fostering a mindful engagement with the landscape through transparency, materiality, and spatial organization, it serves as a model for contemporary architecture that values both functionality and aesthetic resonance. For those interested in understanding the intricacies of this project, exploring detailed architectural plans, sections, and design concepts will provide further insights into the thoughtful execution of this architectural idea.


























