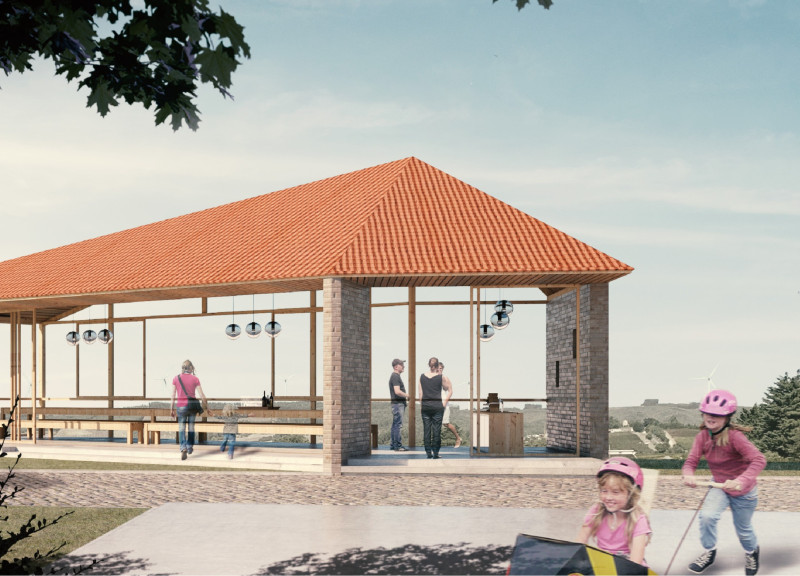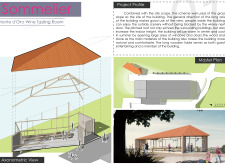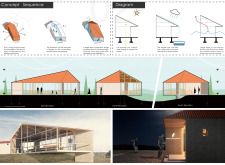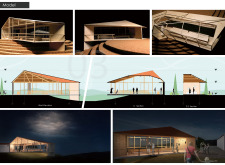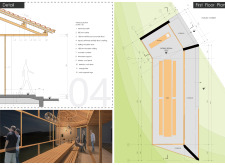5 key facts about this project
The structure is characterized by its integration into the landscape, with the pitched roof elegantly following the contours of the site. This alignment maximizes the views of the vineyard, allowing visitors to immerse themselves in the beauty of the landscape while enjoying their wine. The architectural intent behind this design is to create an inviting space that fosters connection, not only with the wine itself but also with the land from which it originates.
Functionally, the Wine Tasting Room is designed to accommodate diverse activities ranging from wine tastings to social gatherings. A notable feature is the impressive long wooden table that occupies the interior, promoting communal experiences. This design element reflects the emphasis placed on having visitors engage with one another, enhancing the overall atmosphere of the facility. The open layout encourages flow between different areas, allowing for a seamless transition from indoor to outdoor spaces, which are equally important for tasting experiences.
In terms of materiality, the project prioritizes sustainable practices through the use of locally sourced materials that reflect the regional character. Wood is used extensively, providing warmth and a natural aesthetic that invites relaxation. The choice of stone for the structural elements further ties the building to its geographic context, ensuring that it complements the landscape in both form and function. Large glass panels are incorporated to facilitate natural light and promote a connection to the outdoors, effectively blurring the lines between interior and exterior spaces.
The pitched roof design is not just a matter of style; it serves practical purposes, such as efficient rainwater harvesting for irrigation, thus showcasing an innovative approach to sustainability. This architectural decision aligns with the broader trend toward eco-conscious design in the industry, where the relationship between built structures and their environmental impact is increasingly under scrutiny.
Unique design approaches in this project include the building's flexible spaces that easily adapt to changing needs. Whether hosting a formal wine-tasting event or a casual gathering, the design remains versatile, catering to a wide range of activities while ensuring functional efficiency. The thermal mass provided by the stone elements contributes to regulating the interior climate, enhancing comfort throughout the year.
The architectural sections and elevations illustrate the careful consideration given to proportions, light, and spatial relationships. Each elevation tells a story of its own, with an emphasis on coherence between the building’s height and the surrounding topography. The transition from the building to the natural environment is skillfully managed, ensuring that visitors feel a sense of belonging to the landscape.
In summary, the Monte d'Oiro Wine Tasting Room is an exemplary representation of contemporary architecture that marries functionality with sustainability. By focusing on community interaction, environmental sensitivity, and aesthetic integration with the vineyard, this project becomes more than just a tasting room—it is a destination that enhances the appreciation of wine and the land. For those interested in exploring the finer architectural details, including plans, sections, designs, and overarching ideas, further engagement with this project will provide a deeper understanding of its nuances and innovative features.


