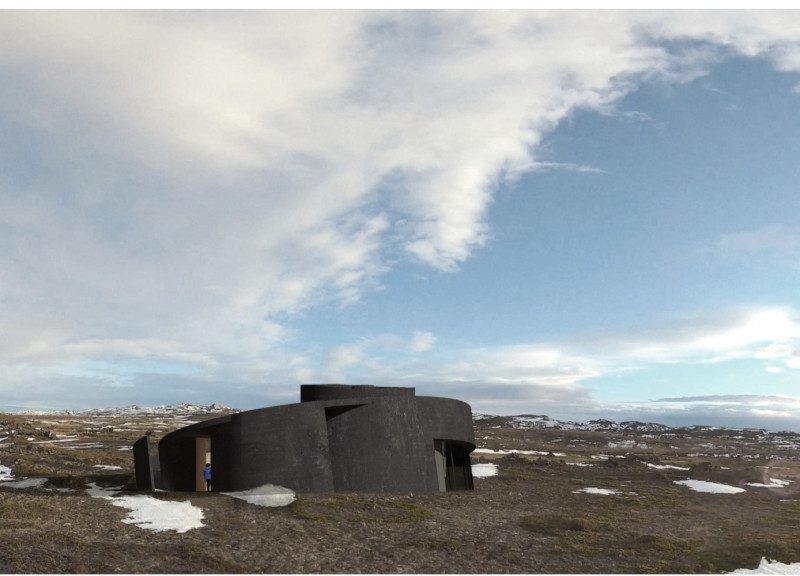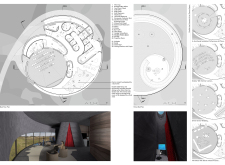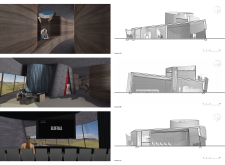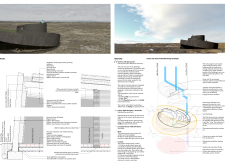5 key facts about this project
Functionally, the building is aimed at serving as a versatile venue for various cultural events, including screenings, performances, and community gatherings. It is designed to accommodate a range of activities, reflecting the diverse needs of the local population and encouraging social interaction. By providing spaces for both audiences and artists, the Endalaus project promotes cultural exchange and creative expression.
The architectural design is predicated on a circular form that harmonizes with the topography. This sunken structure ensures stability against the often harsh Icelandic weather while allowing for a unique experience of light and space. The integration of natural elements into the design enhances the building's aesthetic and functional qualities. The choice of materials is significant in achieving a balance between durability and environmental integration. Among the primary materials used are cast-in-place fiber reinforced concrete and rammed earth, which contribute to the overall structural integrity while providing thermal mass. This choice aligns with sustainable design principles, demonstrating a commitment to resource efficiency.
Acoustic panels within the performance spaces are another noteworthy design feature. These ensure optimal sound quality, enhancing the audience's experience during events. The addition of a vegetated roofing layer further underscores the project’s ecological approach, promoting biodiversity and energy efficiency. Such elements speak to the overarching goal of creating a building that is not only visually appealing but also environmentally responsible.
The layout of the pavilion emphasizes flexibility. The theater space is adaptable, allowing for various configurations that support a range of events, from film screenings to live performances. This flexibility is crucial for meeting the dynamic needs of the community it serves. Common areas are interspersed throughout, providing inviting spaces for social interaction, which is an essential aspect of the pavilion's role as a cultural hub.
One of the unique aspects of the Endalaus project is its comprehensive approach to sustainability. Featuring a geothermal heating system and efficient stormwater management strategies, the design reflects an understanding of local environmental conditions. By leveraging Iceland's geothermal resources, the building promotes energy efficiency, significantly reducing its carbon footprint.
In summary, the Endalaus architectural project stands as a testament to the thoughtful integration of architecture, function, and environment. It embraces the ideals of flexibility and sustainability while fostering cultural engagement. If you are interested in exploring this project further, consider delving into the architectural plans, sections, and designs that provide deeper insights into its innovative approaches and creative ideas.


























