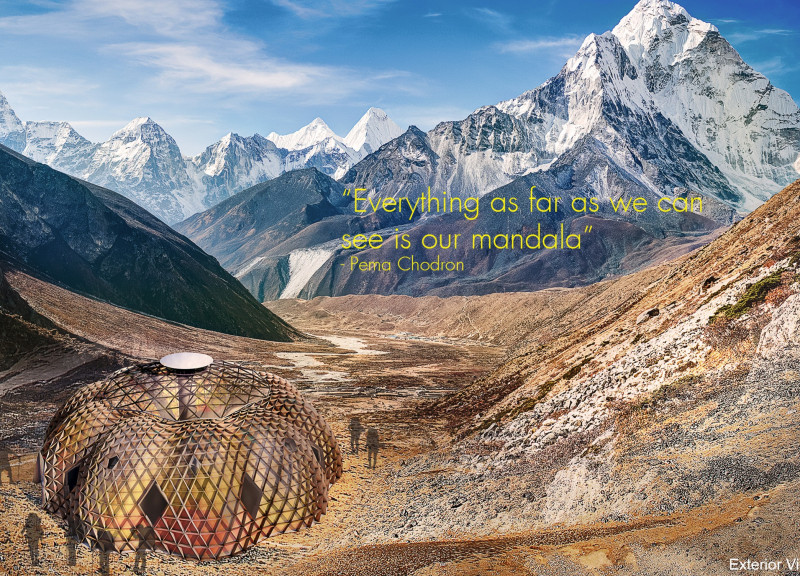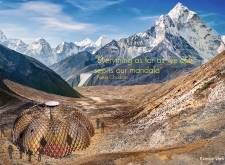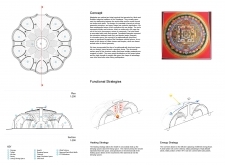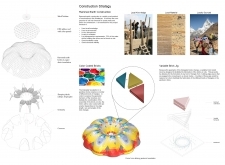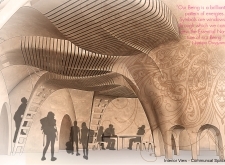5 key facts about this project
At the core of this design is the concept of the mandala, which serves as both a spiritual symbol and a guiding principle for the architecture. The circular layout not only fosters a sense of community but also reflects the interconnectedness of energy, which is foundational to the principles of Hindu and Buddhist philosophies. Each segment of the structure has been thoughtfully designed to represent different aspects of this energy, promoting a feeling of inclusivity and belonging among users.
The functional versatility of the architectural design plays a significant role in its overall purpose. The building includes sleeping decks that can accommodate eighteen individuals in cozy, semi-private areas. These sleeping quarters are designed to maximize comfort while promoting a shared experience, contributing to a harmonious living environment. The integration of communal spaces further emphasizes social interaction, allowing for various activities such as dining, gatherings, and communal practices, making the project a vital center for community engagement.
One notable aspect of this project is its emphasis on sustainability and environmental integration. The use of locally sourced materials, such as rammed earth and local brick, aligns with eco-friendly practices while ensuring harmony with the surrounding landscape. The rammed earth structure provides excellent thermal performance, helping to maintain a stable internal climate despite the mountainous environment. The innovative use of ETFE (Ethylene Tetrafluoroethylene) for the roofing contributes to the building’s sustainability by allowing ample natural light to enter while providing insulation. This material choice not only meets the functional requirements but also enhances the aesthetic appeal of the project through its transparency and lightness.
Unique design approaches are evident throughout the structure, particularly in its architectural morphology. The geodesic dome form is strategically utilized to distribute structural loads efficiently while creating expansive, open interiors that promote flexibility in use. This approach ensures that the building remains resilient against the natural challenges posed by its geographical location, such as inclement weather or seismic activity. The roof's integrated solar panels further emphasize the project’s dedication to renewable energy use, allowing the building to harness natural resources effectively.
The architectural design is carefully orchestrated to include thoughtful details that enhance the user experience. Color-coded rammed earth bricks differentiate various sections of the structure, offering both visual interest and practical functionality. The intentional spatial configuration encourages flow and movement, guiding individuals through a sequence of experiences that reflect the spiritual symbolism of the mandala.
As a response to its environment, this architectural project stands as a strong representation of cultural values and principles of sustainability. The engagement with local communities in the process of construction not only strengthens the local economy but also enriches the cultural narrative woven into the fabric of the design. This project exemplifies how architecture can facilitate not only physical shelter but also social cohesion and engagement with the environment.
For those interested in deeper insights into the design and its implications, examining the architectural plans, sections, and overall architectural designs will provide a more comprehensive understanding of this project. It invites readers to explore the nuances of its design approach, materials, and spatial configurations that collectively contribute to this meaningful architectural endeavor.


