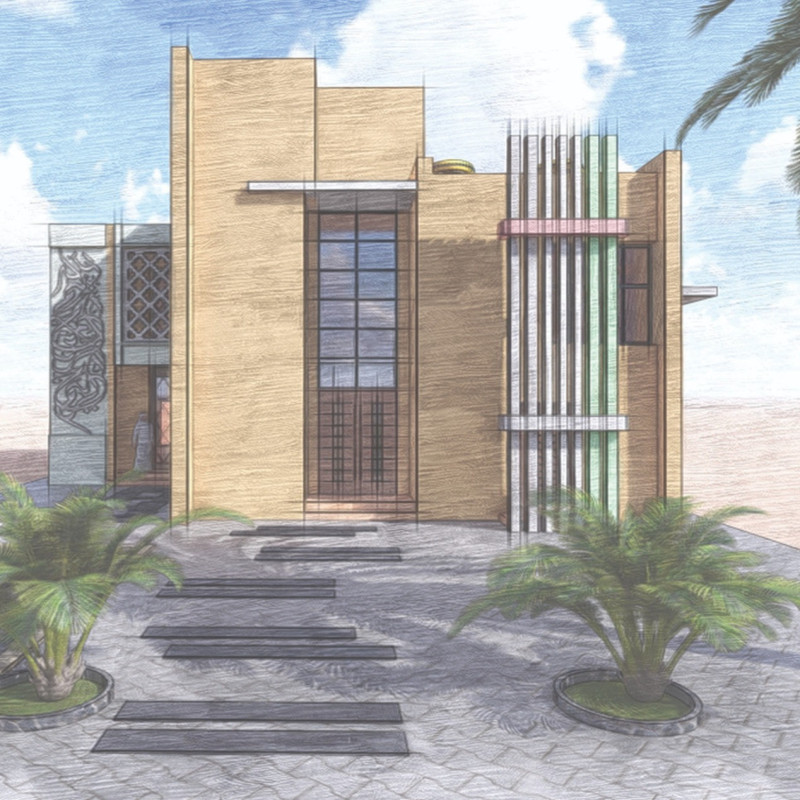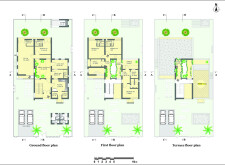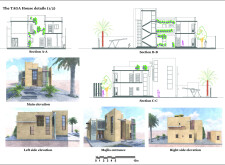5 key facts about this project
## Overview
Located in the UAE, the TAGA House embodies a design philosophy that integrates contemporary architecture with traditional Emirati influences. The project aims to create a living environment that harmonizes with the surrounding desert ecosystem while promoting sustainability and social cohesion. By synthesizing modern technologies with cultural elements, the TAGA House serves as a model that respects the local context and encourages a dialogue between urban living and nature.
## Spatial Strategy
Central to the design is the concept of the garden as the "green beating heart" of the home, providing a focal point for both family life and ecological interaction. The layout features distinct areas that cater to gender-specific activities, in alignment with traditional Emirati customs, while facilitating social engagement. Key functional spaces include a generous Majlis for gatherings, a green courtyard that offers shade and a cooler microclimate, and thoughtfully allocated private rooms to ensure both communal and individual privacy.
### Materiality and Sustainability
The selection of materials reflects a commitment to sustainability and local availability. Rammed earth is utilized for wall construction, providing effective temperature regulation suited for the desert climate. Environmental concrete, combined with palm tree fibers for roofing, further mitigates ecological impact while enhancing insulation. The use of traditional materials such as palm arish contributes to the project's connection with local identity. Additional sustainable features include solar panels, smart integration technologies, and innovative elements such as a drone taxi station aimed at reducing urban congestion.
### Notable Design Features
The TAGA House incorporates several distinctive elements that enhance functionality and user experience. The Smart Wall technology facilitates real-time management of household functions and visitor interaction. The Union Wall, adorned with motifs reflecting national identity, reinforces a sense of community and belonging. Elevations and sectional views reveal a well-balanced relationship between indoor and outdoor spaces, emphasizing the use of natural light and greenery for effective climate control. This comprehensive approach underscores the project's potential as a pioneering example of modern desert architecture.





















































