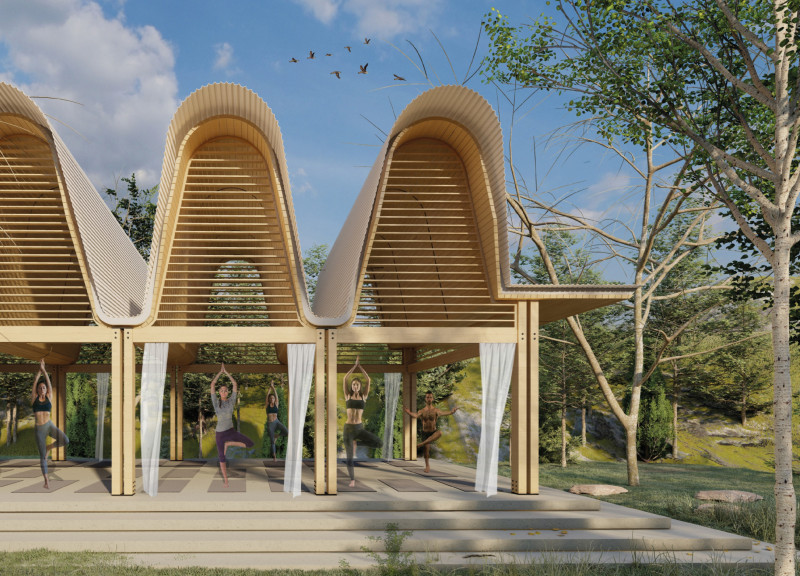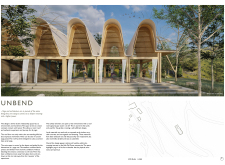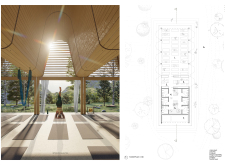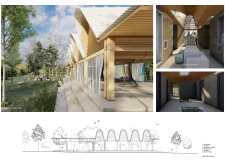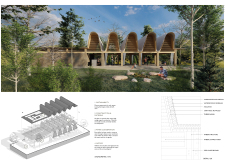5 key facts about this project
Functionally, UNBEND provides a space that encourages individuals to engage in personal reflection and physical movement. The central open area is specifically designed for yoga, while additional support areas such as kitchens and storage solutions ensure a comprehensive approach to wellness. The layout smartly integrates these elements, creating a seamless flow that allows for both structured activities and informal gatherings. The building’s design goes beyond mere functionality, creating an environment where users can feel at ease, fostering community and personal growth.
Important elements of the design include the main open space, where expansive windows and high ceilings amplify the sense of connectivity to the outdoors. This intentional design choice invites natural light, enhancing the users' experience and promoting a varied relationship with the changing day. The floor plan is notably organized, carefully considering the topography of the land to manage water runoff effectively while maximizing usable space.
The material palette is another essential aspect of UNBEND, combining sustainability with aesthetic warmth. Rammed earth forms the structural backbone of the project, providing durability and an earthy aesthetic that harmonizes with the surroundings. Timber, primarily in the form of engineered wood beams, offers both visual appeal and strength, reinforcing the project’s commitment to eco-friendly practices. The use of corrugated roof sheeting not only supports rainwater collection but also adds a layer of industrial charm to the design. Complementary materials such as waterproofing membranes and insulation further contribute to the building's longevity and energy efficiency, ensuring a comfortable environment year-round.
A notable design characteristic of UNBEND is its unique roof structure, featuring undulating contours that serve as a metaphor for openness and fluidity. This not only enhances the visual interest but also symbolizes the unbending of barriers—both physical and metaphorical—that individuals may experience during their wellness journeys. The design promotes a sense of freedom and exploration, inviting users to let go of limitations and fully immerse themselves in their practices.
Additionally, the project underscores the importance of sustainability in modern architecture. By utilizing materials with low environmental impact and incorporating systems for water conservation, UNBEND aligns with contemporary architectural ideals that prioritize ecological responsibility. This integration of sustainable practices is significant not just for the building itself, but as a statement about the role of design in fostering a more mindful interaction with our environment.
Ultimately, UNBEND serves as a testament to how architecture can facilitate personal growth, community connection, and environmental stewardship. The thoughtful integration of space, materials, and design principles creates an inviting atmosphere for engaging in wellness practices. For those interested in architecture and design, exploring the detailed architectural plans, architectural sections, and innovative architectural ideas presented in UNBEND can provide further insights into how this project embodies the ideal balance between nature and the human experience.


