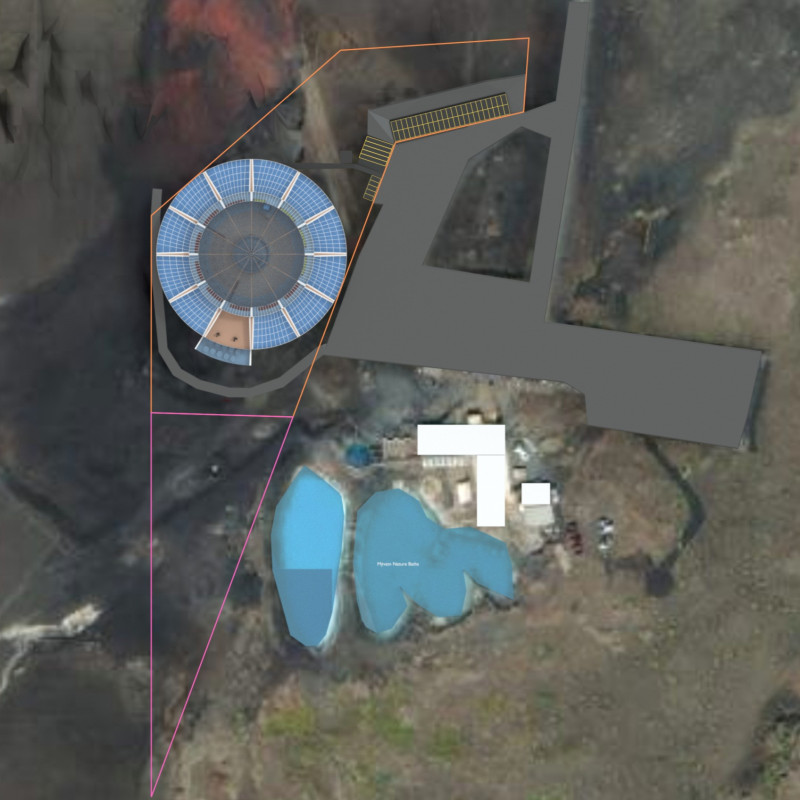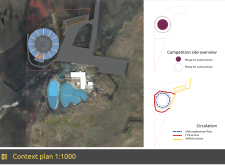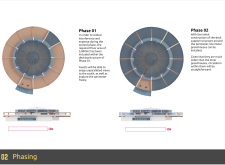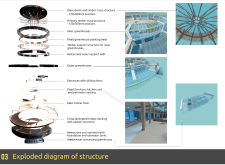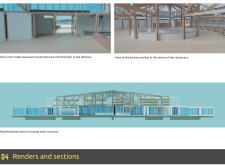5 key facts about this project
At its core, this project performs multiple functions, serving as a community hub that fosters social interaction and agricultural initiatives. The design features a circular configuration, which not only facilitates efficient circulation but also maximizes views of the stunning landscape. This layout promotes a sense of unity among spaces while allowing visitors to experience an immersive connection with nature. The expansive decking area encourages outdoor activities and gatherings, reinforcing the idea that architecture can enhance the collective experience of a community.
Key components of the project include the glass dome and the timber truss structure, which together create an inviting atmosphere filled with natural light. The careful selection of materials underscores the project's commitment to sustainability. Hemcrete is utilized for the outer support walls, providing exceptional insulation that contributes to energy efficiency. Additionally, cross-laminated timber (CLT) is employed in both the decking and the structural framework, offering strength while minimizing environmental impact. The integration of rammed earth and rainwater tanks enhances the building's functionality, facilitating water conservation and the responsible use of local materials.
The project’s design showcases unique approaches that prioritize both aesthetics and environmental performance. The incorporation of greenhouses in the second phase of the project highlights a dedication to agricultural practices and biodiversity. This not only extends the building's purpose but also provides educational opportunities for the community, promoting awareness of sustainable practices. The central kitchen and bar area become focal points for social interaction, offering spaces where visitors can gather and share experiences.
Throughout the design, attention to detail is evident. The large glass panels incorporated into the structure not only allow for abundant natural light but also offer unobstructed views of Hverfjall, reinforcing the project's connection to its landscape. The careful planning of circulation routes ensures a seamless transition between indoor and outdoor spaces, promoting comfort and accessibility for all users.
Exploring this project provides a rich understanding of modern architectural practices that emphasize sustainability and community engagement. Readers are encouraged to delve deeper into the presentation to discover more about the architectural plans, sections, designs, and ideas that have shaped this project into a noteworthy example of effective and thoughtful architecture. Each aspect reflects a broader commitment to enhancing the quality of life for users while respecting the environment, making this project a relevant study in contemporary architectural discourse.


