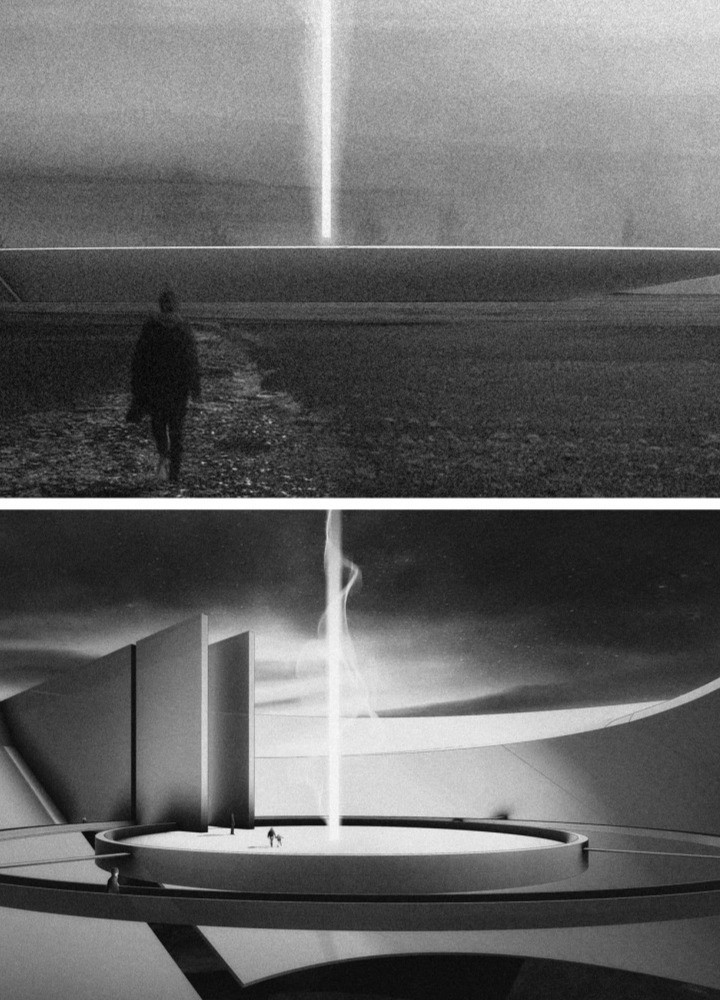5 key facts about this project
At the heart of the design is a concept that marries modern architectural techniques with local cultural themes. The project is characterized by an open floor plan, allowing for fluid movement and flexibility within the space. This openness is pivotal in facilitating a range of activities from community meetings to educational workshops. The design reflects a clear understanding of the dynamics of community interaction, positioning the architecture as a vessel for social connectivity.
Materiality plays a significant role in the design, with careful consideration given to sustainable resources. Natural materials such as timber frame construction provide warmth while ensuring durability. Local stone and rammed earth elements are incorporated to reflect the regional geology, grounding the building within its environmental context. Large glass windows and sliding doors create a connection between the interior and exterior spaces, allowing ample natural light and reducing reliance on artificial lighting.
The roof design is a noteworthy feature, showcasing an innovative use of materials for both aesthetic and functional purposes. The sloped surfaces not only aid in water drainage but also incorporate photovoltaic panels that contribute to the building’s energy needs. This integration of renewable energy sources showcases a commitment to sustainability and positions the architecture as a forward-thinking project that addresses climate concerns.
The architectural designs emphasize the importance of outdoor spaces, with terraces and verandas enhancing the usability of the environment. These areas are designed for recreation, relaxation, and contemplation, surrounded by lush landscaping that integrates native flora. Such thoughtful landscaping reinforces the project’s aim of creating a harmonious relationship between nature and the built environment.
Another unique aspect is the incorporation of local artisans in the construction process, which not only supports the economy but also embeds cultural narratives within the structure. Art installations featuring local artists are scattered throughout the building, adding layers of meaning and personal stories that engage visitors in more profound ways.
This project exemplifies an evolved approach to architecture, prioritizing user experience and environmental stewardship. By employing an array of architectural ideas that focus on sustainability, community integration, and local identity, it sets a precedent for future developments in the region. The architectural plans reflect a meticulous attention to detail, showcasing the interplay of space, light, and material, while the architectural sections illustrate the thoughtful layering of functional spaces.
To fully appreciate the depth of this project, including its architectural designs, plans, and sections, further exploration is encouraged. Engaging with the specifics of the design will provide deeper insights into the intentions behind each element, fostering a fuller understanding of how architecture can respond to and shape community needs while respecting environmental constraints.


 Ali Zeyad,
Ali Zeyad,  Aeshah Shabeeb
Aeshah Shabeeb 




















