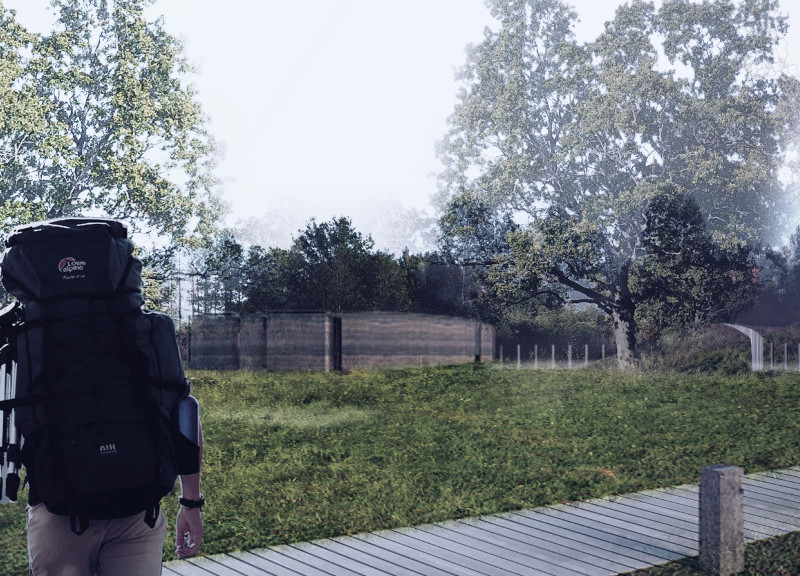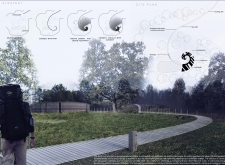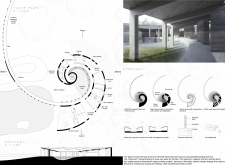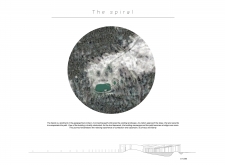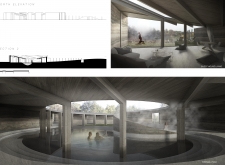5 key facts about this project
At its core, the project represents a commitment to sustainability and connection with nature. It follows an organic architectural approach, drawing inspiration from natural forms, particularly the spiral. This motif can be seen in both the layout and the journey it creates for visitors. The design encourages exploration, directing movement through a winding pathway that leads to different areas, establishing an experience that evolves as one moves through the structure.
Functionally, the project is conceived to accommodate various activities while fostering social interaction and personal reflection. Central to the design are courtyards that encourage community gatherings, surrounded by spaces that cater to individual needs. These areas are complemented by a service house that houses essential utilities, such as kitchens and storage, ensuring that daily functionalities blend seamlessly into the overarching design.
Material selection plays a crucial role in the project’s success. The use of local hardwood not only adds an element of warmth to the interior but also reflects a commitment to sustainability by minimizing transport and embracing regional resources. Rammed earth is employed as a primary building material, chosen for its thermal efficiency and low environmental impact. Concrete adds durability and strength to the structure, while glass is strategically incorporated to create a strong connection with the exterior environment. This thoughtful combination of materials highlights the design's responsiveness to its landscape, reinforcing the theme of unity between architecture and nature.
Unique design approaches are evident throughout the project. The notion of an "impluvium" for rainwater management showcases innovative thinking in environmental responsibility. By capturing and utilizing rainwater for passive cooling and heating, the structure minimizes reliance on mechanical systems, further enhancing its sustainability credentials. Additionally, the incorporation of large glass panels ensures that natural light floods the spaces, creating environments that are energizing yet tranquil. This design fosters a dialogue between the interior and the abundant greenery outside, promoting a sense of wellness.
As visitors navigate through the site, they are met with thoughtfully designed elements that provide both privacy and communal interaction. The strategic layout encourages users to engage with their surroundings, whether through quiet reflection in a secluded corner or togetherness in the central gathering areas. The design's interactivity and flexibility allow it to evolve with its users' needs, making it suitable for a range of activities.
In considering the architectural details, the project demonstrates an ability to blend form and function, presenting an integrated experience that respects and reflects the nuances of its geographical context. It prioritizes relationships—not only among its occupants but also between the structure and its natural surroundings.
For those interested in delving deeper into this architectural endeavor, exploring the architectural plans, sections, and designs can provide further insights into the thought processes and ideas that shaped this uniquely engaging space. Engaging with the project’s presentation will illuminate how well-considered architectural decisions can influence environment and experience.


