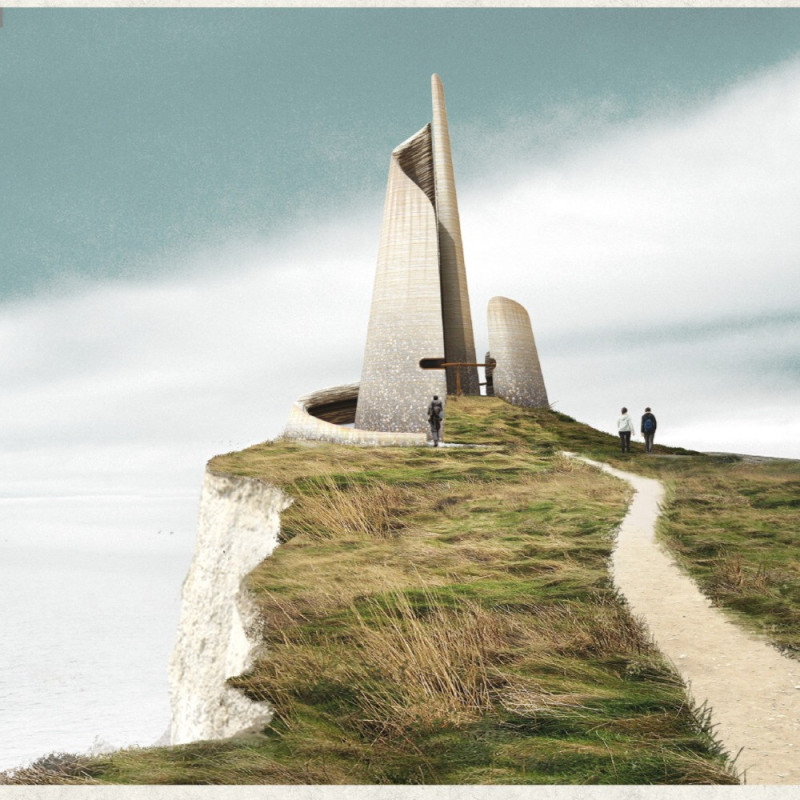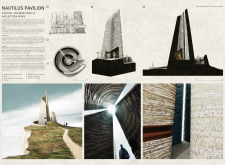5 key facts about this project
The pavilion integrates seamlessly with its coastal setting, with an emphasis on sustainability and materiality.
Unique Structural Form and Functionality
The design of the Nautilus Pavilion features a spiraling form, which creates a dynamic visual interplay with the coastline. The spatial organization incorporates both open observation areas and intimate alcoves designed for quiet reflection. This duality allows the space to cater to varied user experiences, accommodating both social gatherings and solitary moments.
One of the most notable aspects of the pavilion is its careful consideration of vantage points. Strategically placed openings in the architecture allow for unobstructed views of the landscape, fostering a connection between visitors and the surrounding natural beauty. The integration of these vantage points not only enhances visual access but also amplifies the sensory experience, engaging light and shadow throughout the day.
Material Selection and Environmental Integration
The architectural design prominently features rammed earth as the primary construction material, which establishes a direct relationship between the structure and the coastal landscape. This choice reflects a commitment to sustainability and environmental stewardship. The tactile quality of the rammed earth provides warmth and connection to the site, while Corten steel elements introduce a contrasting industrial feel that complements the organic form of the pavilion.
Glass is utilized throughout the design to facilitate natural light penetration and sightlines, reinforcing the pavilion’s openness and connection to nature. Careful attention to materiality allows the structure to coexist with the landscape while performing effectively in the coastal climate.
Exploring Architectural Details and Spatial Relationships
Architectural details, such as the layering of materials and the integration of natural light, play a crucial role in defining the visitor experience within the pavilion. The structural elements create a dialogue between interior and exterior spaces, offering glimpses of the environment while ensuring comfort and usability. The nuanced play of light through strategically positioned openings highlights the natural textures of the materials and enhances the atmosphere within the pavilion.
For those interested in a comprehensive understanding of the Nautilus Pavilion, an exploration of its architectural plans, sections, and design ideas will provide insight into the thoughtful decisions that inform this project. By examining the unique architectural strategies employed, readers can appreciate how the pavilion merges functionality with an artistic vision that respects its coastal context.























