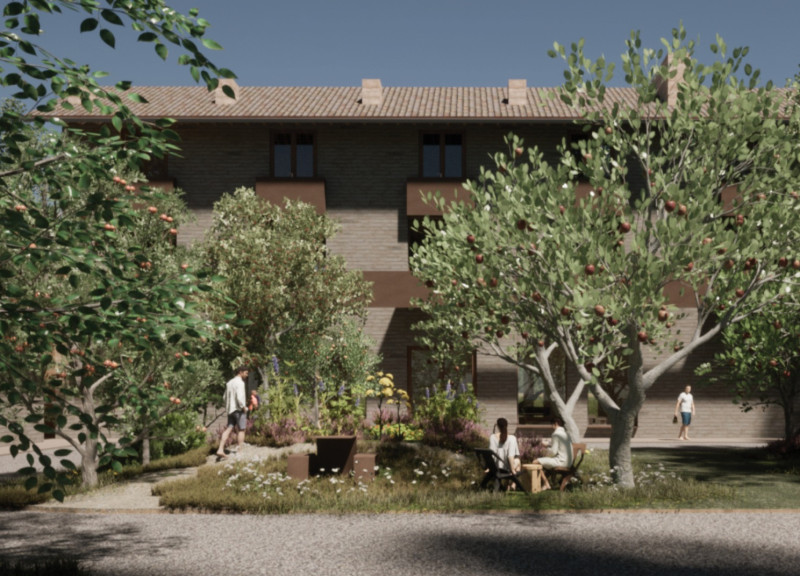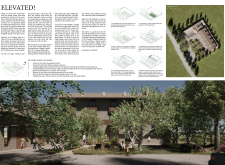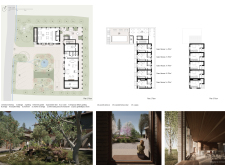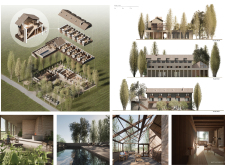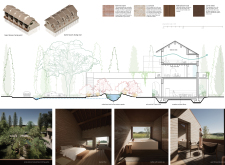5 key facts about this project
The architecture of "Elevated!" is characterized by its careful orientation and spatial arrangement, which takes advantage of the site’s topography. By designing five identical guest houses positioned for optimal views and privacy, the project creates individual retreats without compromising the communal atmosphere. Each guest house features strategically placed large windows and elevated terraces that invite natural light and provide uninterrupted vistas of the surrounding mountains and expansive fields. These elements encourage guests to engage with their surroundings, fostering a deeper appreciation for the landscape.
Sustainability is at the forefront of the design approach. The use of rammed earth as a primary building material showcases the project’s dedication to environmental stewardship, offering excellent thermal mass and reducing energy consumption. Local bricks are incorporated, reflecting the regional architectural heritage while minimizing transportation impacts. Furthermore, the warm tones of walnut and dark wood used in the interior finishes add a layer of comfort and connection to the site. Additionally, the inclusion of Corten steel provides structural integrity, enabling the building to withstand the elements while maintaining a rustic aesthetic.
Central to the project's design is the outdoor space, which enhances the overall guest experience. The integration of gardens filled with native plants and fruit trees not only beautifies the area but also blends multicultural elements into the terrain, creating peaceful and inspiring surroundings. A small pond doubles as a visual feature and assists with rainwater drainage, emphasizing the project's commitment to environmental harmony. These outdoor areas serve as communal spaces where guests can gather, socialize, and enjoy the natural beauty of the property.
The architectural plans and sections of the project reveal a high level of consideration in layout and flow. The design prioritizes ease of movement between the guest houses and communal facilities, ensuring a logical connection that enhances the quality of interaction among guests. The reception area serves as a gateway to various amenities, including a dedicated wine-tasting room that allows visitors to immerse themselves in the local viticulture, as well as a restaurant focusing on fresh, locally sourced ingredients.
What sets "Elevated!" apart is its deliberate focus on creating a sense of place. The design concept respects and enhances the existing environment rather than imposing upon it. By incorporating elements of local culture and history into the guest experience, the project fosters a unique identity that resonates with visitors. The careful blend of traditional inspiration and modern architectural ideas results in spaces that feel both timeless and contemporary.
Exploring the project presentation allows for deeper insights into the architectural designs, including detailed architectural sections and plans that demonstrate the thoughtfulness behind each element. The blend of functionality with aesthetic considerations creates a balanced environment that supports the user experience while remaining deeply rooted in its context. For those interested in a closer examination of the architectural vision behind "Elevated!", reviewing the project presentation will provide a wealth of information about the innovative design approaches and how they have successfully come together to create a harmonious guest house complex.


