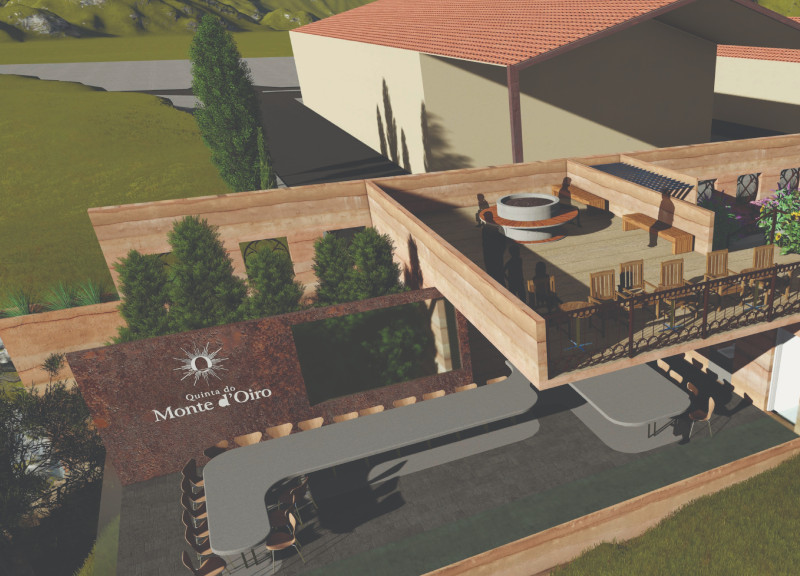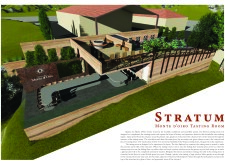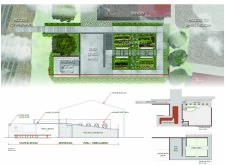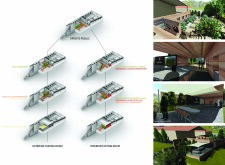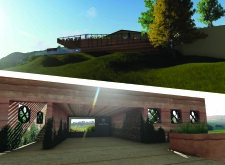5 key facts about this project
The project is organized across two levels, with distinct areas designed for specific activities. The upper level features a patio that overlooks the vineyard, allowing visitors to immerse themselves in the environment while enjoying their tasting experience. The lower level comprises the main tasting room, where guests can engage more intimately with the wine and the winemaking process. Large glass walls and sliding doors integrate indoor and outdoor spaces, creating a cohesive flow and maximizing natural light.
The design embodies a philosophy aligned with its surroundings. The use of materials such as rammed earth walls connects the structure to the local geology, promoting thermal stability and natural aesthetics. Corten steel elements introduce a contemporary contrast, while wooden furnishings add warmth and tactile quality to the interior spaces. Each material was selected not only for its physical properties but also for its ability to enhance the visitor's experience and interaction with the winery.
Unique Design Approaches
Stratum distinguishes itself through its modular design, allowing for significant flexibility in use. The partition walls can be modified or moved to accommodate different events, making the space adaptable to various functions throughout the year. This approach enables the tasting room to serve not only as a venue for wine tasting but also as a location for educational workshops and special events focused on viticulture.
The integration of an herb garden adjacent to the tasting area further enhances the sensory experience of the space. It provides both culinary opportunities and visual appeal, promoting a deeper connection to the local terroir. This design choice is a testament to the project's commitment to sustainability and the celebration of local agriculture.
Spatial configurations within the tasting room encourage exploration. Guests are guided through a sequence of experiences, with the circular flow allowing for an intuitive journey from the exterior vineyard views into the warmth of the indoor tasting environment. This design fosters a dialogue between the visitors and the landscape, aligning the architectural experience with the core values of the winery.
Architectural Details
Careful attention to architectural details is evident throughout Stratum. The layered construction emphasizes a sense of depth, mirroring the geological formations of the surrounding land. The ornamental use of glass not only facilitates transparency but also promotes an ongoing connection with the exterior views. Additionally, the strategic placement of windows and sliding doors allows for ample cross-ventilation, enhancing the comfort of the indoor environment.
The ensemble of architectural ideas presents a well-rounded understanding of modern winery design, combining aesthetic considerations with practical functionality. Stratum emerges as a space that respects and amplifies the relationship between architecture, wine, and nature.
For more insights into the architectural plans, sections, and innovative designs that define this project, we encourage readers to delve deeper into the presentation of Stratum. Explore the unique elements and detailed architectural ideas that make this tasting room a notable addition to the landscape of contemporary winery architecture.


