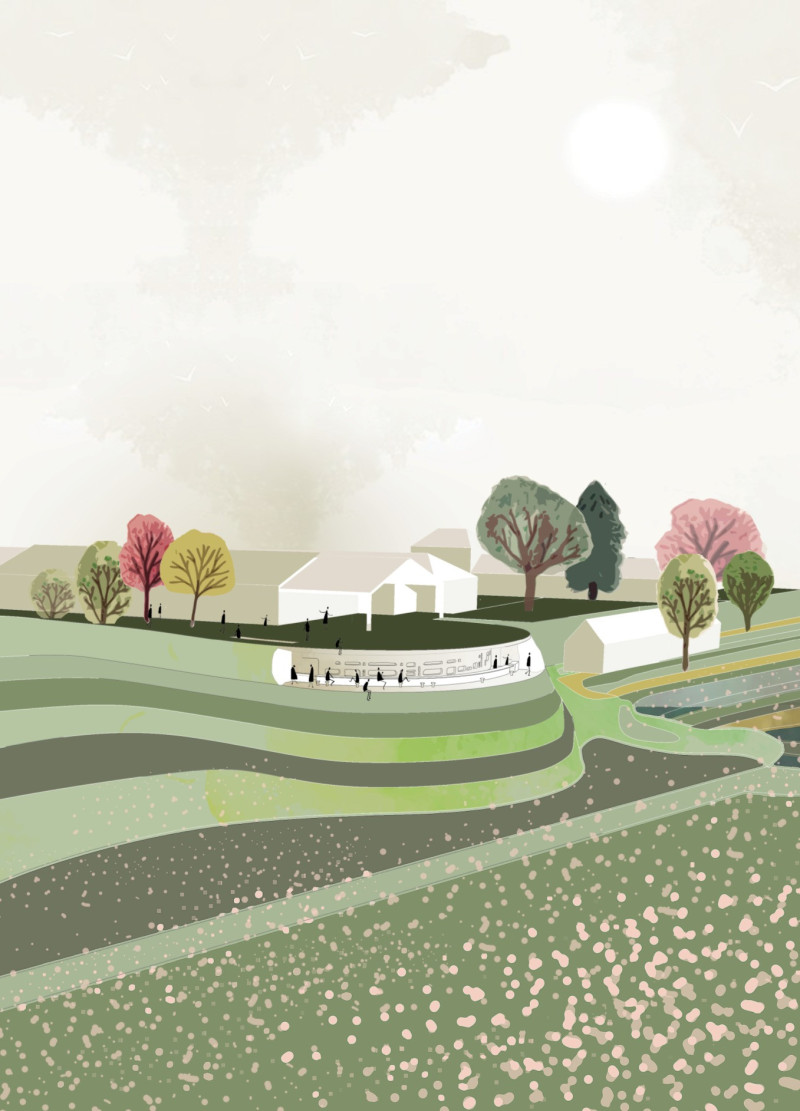5 key facts about this project
This wine tasting room serves multiple functions, including spaces for wine sampling, social gatherings, and culinary experiences. The design features intuitive zoning, allowing for distinct areas tailored to various activities without sacrificing an open-feeling layout. Large, foldable glass walls facilitate a seamless transition between indoor and outdoor environments, enabling visitors to engage fully with the lush landscape.
While many projects in the same category aim to create picturesque wine-tasting experiences, this project stands apart due to its innovative use of sustainable materials and adaptive design strategies. The primary material of choice—rammed earth—for the building’s walls provides excellent thermal mass, ensuring energy efficiency while harmonizing with the local geology. This choice reinforces the project's commitment to sustainability while maintaining structural integrity. Complementing this are cork furniture elements, such as stools and tables, which not only align with eco-friendly practices but also enhance the sensory experience of the space through their tactile qualities.
Additionally, the architectural configurations take into account seasonal variations, allowing flexibility in how the space can be utilized throughout the year. The opening system of the glass walls provides options for cooling in the warmer months while maintaining warmth through natural insulation in the cooler seasons. This versatility is a key aspect of the design’s functionality, allowing it to cater to a variety of visitor needs and preferences.
The incorporation of outdoor gathering spaces further enriches the visitor experience. The design encourages social interaction through its layout, with communal areas that foster a sense of engagement among guests. By strategically positioning facilities such as storage alcoves and multipurpose tables, the architecture promotes efficiency without compromising aesthetics.
Readers interested in exploring the architectural plans, sections, designs, and innovative ideas behind this project are encouraged to examine the detailed project presentation. Insights into the architectural details and material choices reveal how this project effectively navigates the intersection of design, function, and environmental sensitivity.


























