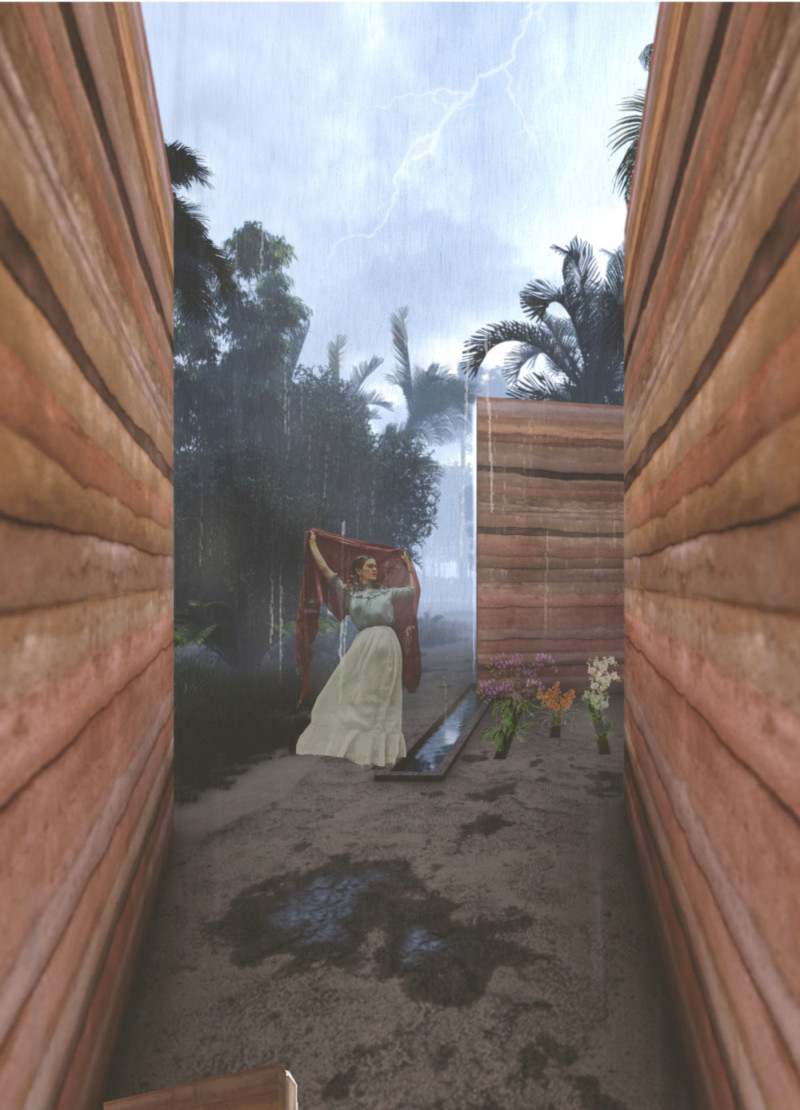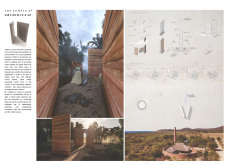5 key facts about this project
The function of the Temple of Orchidaceae extends beyond being a mere structure; it is designed as a sanctuary for reflection and connection with the surrounding landscape. Visitors can immerse themselves in the serene atmosphere, fostering a deeper appreciation for the delicate balance of ecosystems present in the area. The architectural design aims to engage the senses, allowing individuals to experience the varying textures, sounds, and scents that the temple and its surroundings offer.
Key elements of the design include features that facilitate an uninterrupted connection between the indoor and outdoor environments. The entrance is marked by a passageway formed using large vertically-oriented panels that mimic the natural elegance of orchid petals. As visitors proceed through this inviting entrance, they are gently led into the heart of the temple where expansive open spaces await. These areas, designed to harmonize with the natural terrain, create seamless transitions from the built environment to the embracing landscape. The spatial organization invites exploration, allowing individuals to traverse through different areas of the temple while remaining in dialogue with the site.
A significant aspect of the project is the careful selection of materials, which plays a crucial role in both aesthetic and functional qualities. Locally sourced materials, such as rammed earth, natural stone, and wood, are used to construct the temple. Rammed earth not only provides thermal mass, contributing to energy efficiency, but also establishes a tactile connection to the land. The use of local stone reinforces the structural integrity of the temple while emphasizing the importance of context. Wood, likely incorporated as both structural and decorative elements, adds warmth and character, enhancing the overall sensory experience.
The architectural design approaches employed in this project stand out for their emphasis on sustainability and ecological mindfulness. By utilizing materials sourced from the local environment, the project minimizes its carbon footprint and supports regional craftsmanship. Moreover, the design philosophy resonates with biophilic principles, creating spaces that nurture an intrinsic human connection with nature. This thoughtful interplay between the temple's architecture and its surroundings reflects an advanced understanding of how built environments can coexist with natural ones.
Unique to the Temple of Orchidaceae is its symbolic representation of the orchid's significance within the ecosystem. The architectural forms echo the delicate structure of orchid petals, allowing the design to transcend mere functionality and express a narrative rooted in the essence of biodiversity. This delicate balance of form and purpose underscores the thoughtfulness embedded in the project and its commitment to honoring the beauty of the natural world.
As a visitor to the Temple of Orchidaceae, one can anticipate an enriching experience that transcends traditional architectural boundaries. The temple not only acts as a place of worship but also becomes a meaningful landmark that advocates for ecological awareness and appreciation. The integration of architectural ideas, plans, and sections into the design process ensures that every aspect of the project is meticulously considered.
For those interested in architectural details, exploring the project's presentation offers a wealth of insight. Delve into the architectural plans, sections, and design ideas to gain a comprehensive understanding of how the Temple of Orchidaceae serves as a model for marrying architecture with nature. The project invites all to witness how thoughtful design can foster connections with the environment, making it an exemplary representation of contemporary architectural practice.























