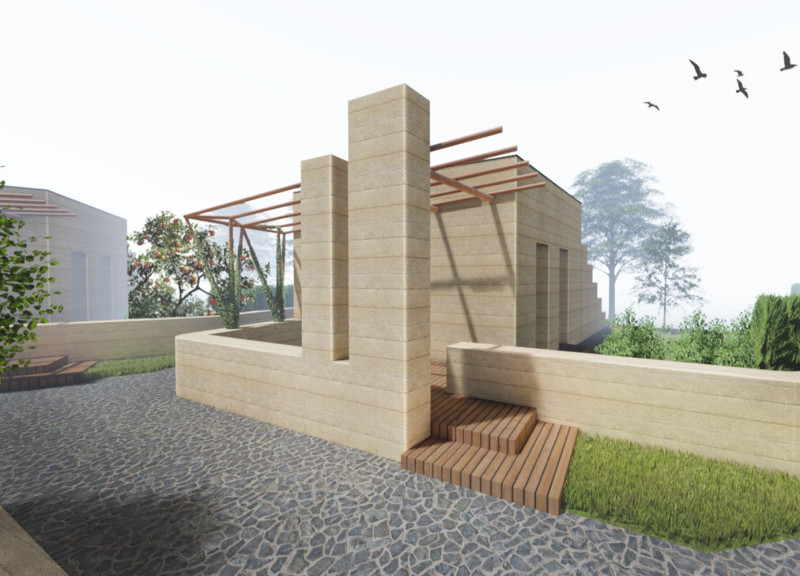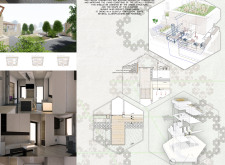5 key facts about this project
The Rammed House project exemplifies a modern approach to residential architecture focused on fostering community, sustainability, and individual adaptation. Located in an environment where urbanization has led to isolation among residents, this architectural design responds by emphasizing collective living and interaction. The layout integrates both communal and private spaces, encouraging social engagement while providing necessary solitude.
Community-Focused Design
The Rammed House features an innovative hexagonal layout that optimizes spatial organization, ensuring that communal areas are easily accessible and effectively positioned to promote interaction among occupants. The design includes dedicated spaces for social activities, such as shared kitchens and lounges, allowing residents to gather and foster connections. In contrast, private quarters are strategically separated to offer personal retreats, catering to the diverse needs of inhabitants.
Another noteworthy aspect is the incorporation of green spaces both around and within the building, facilitating a connection to nature. The potential for vertical gardens enhances biodiversity while providing residents with opportunities for gardening, thereby supporting both environmental and social objectives. This interplay between architecture and nature symbolizes a commitment to ecological responsibility.
Material Selection and Sustainability
A defining feature of the Rammed House is its selection of sustainable materials, primarily rammed earth, which enhances thermal efficiency and minimizes environmental impact. The use of locally sourced wood contributes to both structural integrity and aesthetic warmth, while large glass openings invite natural light, fostering an inviting atmosphere while maintaining energy efficiency. The integration of recycled materials reinforces the project's commitment to sustainability, encouraging a circular economy approach that emphasizes resourcefulness.
By employing these materials, the project not only adheres to modern sustainability standards but also resonates with regional architectural traditions, creating harmony in the built environment.
Adaptability for Modern Living
The adaptable nature of the Rammed House's design accommodates different lifestyle needs, making it suitable for various family structures and communal living arrangements. Its modular spaces facilitate flexibility in function, allowing areas to serve multiple purposes over time. The design supports dynamic living while maintaining a cohesive architectural identity, an increasingly vital consideration in contemporary urban settings.
Through this emphasis on adaptability, the Rammed House serves as a model for future residential developments that prioritize community engagement, environmental sustainability, and user-centric design.
To gain deeper insights into this architecture project, it is encouraged to explore the architectural plans, architectural sections, and architectural designs presented, which highlight the thoughtful composition and unique ideas integrated throughout the project.























