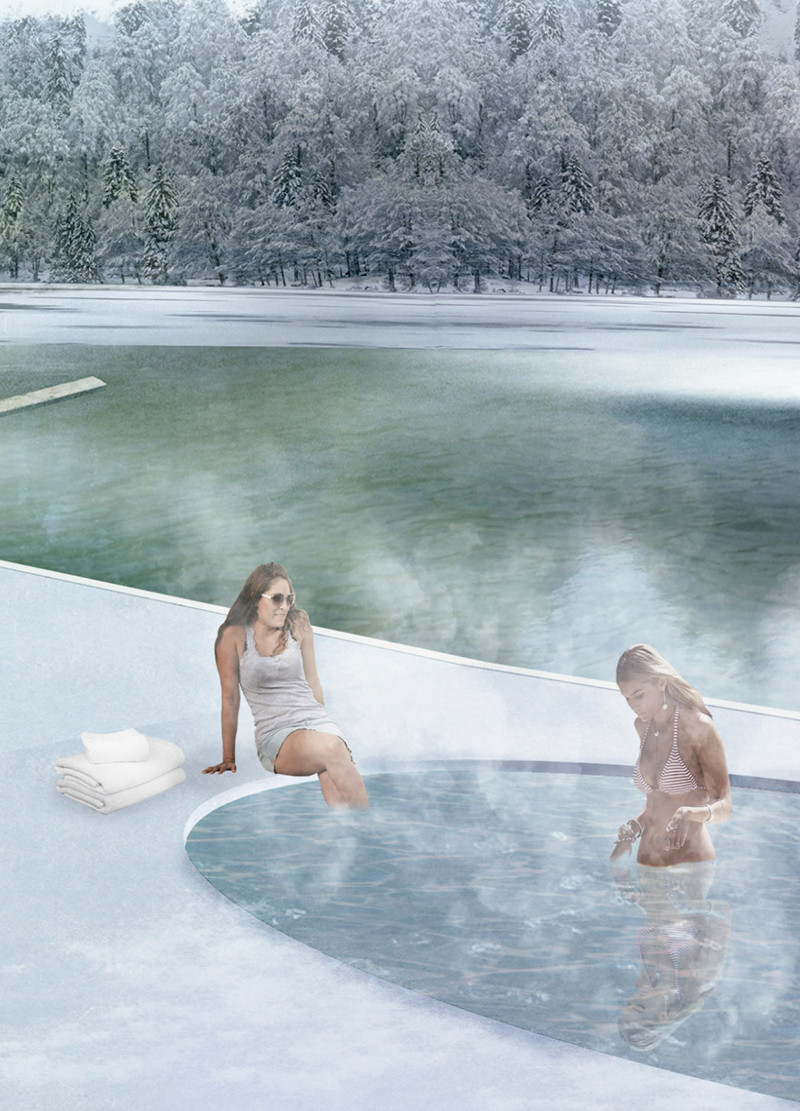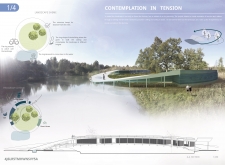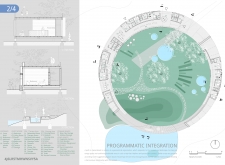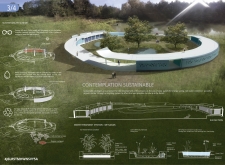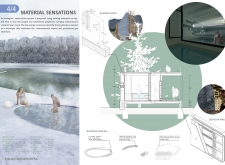5 key facts about this project
The architecture itself represents a vision grounded in sustainability and environmental awareness. The circular form of the building is not only aesthetically pleasing but also functional, allowing for seamless movement throughout the space while providing various vantage points from which to appreciate the landscape. This design choice encourages exploration and contemplation, aligning with the project's mission to enhance mental and emotional well-being through environment-enhancing architecture.
Functionally, the project consists of multiple elements designed to accommodate both guests and various services. Guest houses are incorporated within the structure, providing comfortable accommodations while ensuring easy access to shared amenities. Wellness facilities, including spa areas, further enhance the project's objectives by promoting relaxation and self-care. These elements are carefully arranged within the circular framework, promoting an organic flow that mirrors the natural environment and supports the idea of unity with nature.
The choice of materials in the construction emphasizes sustainability and aesthetic value. Rammed earth is utilized for its insulating properties, ensuring a stable indoor climate year-round. Quincha walls made from local mud not only reflect traditional building techniques but also foster a sense of place, weaving local culture into the architectural fabric. Bamboo serves as a primary structural material, highlighting its strength and sustainability. The application of compact blue mud and plaster for finishing surfaces further enriches the sensory experience within the space while maintaining an eco-friendly approach.
Additionally, the strategic placement of solar panels supports the project's commitment to energy efficiency. The integration of rainwater harvesting systems and constructed wetlands as part of the design promotes responsible water management, reducing the environmental footprint. These sustainable practices reflect a comprehensive understanding of contemporary architectural challenges, showcasing an earnest effort to create a building that respects and enriches its natural surroundings.
Unique to this design is the deliberate decision to employ a circular layout, which not only fosters a sense of community among visitors but also allows for varied spatial experiences. The elevation changes within the architecture create dynamic sightlines and connections, encouraging users to interact with the environment in multiple ways. This engagement is further enhanced by the presence of outdoor spaces, such as ponds and green areas, which complement the overall setting and bolster local biodiversity.
Through its thoughtful design and material selection, “Contemplation in Tension” stands as a meaningful project advocating for a deeper connection to nature while promoting sustainable architectural practices. For those interested in exploring the nuances of this architectural endeavor further, a closer look at the architectural plans, sections, and overall design ideas will provide valuable insights into the project’s depth and intention. Visitors are encouraged to delve into a detailed presentation of the project to fully appreciate the careful considerations that have gone into making this architectural vision a reality.


