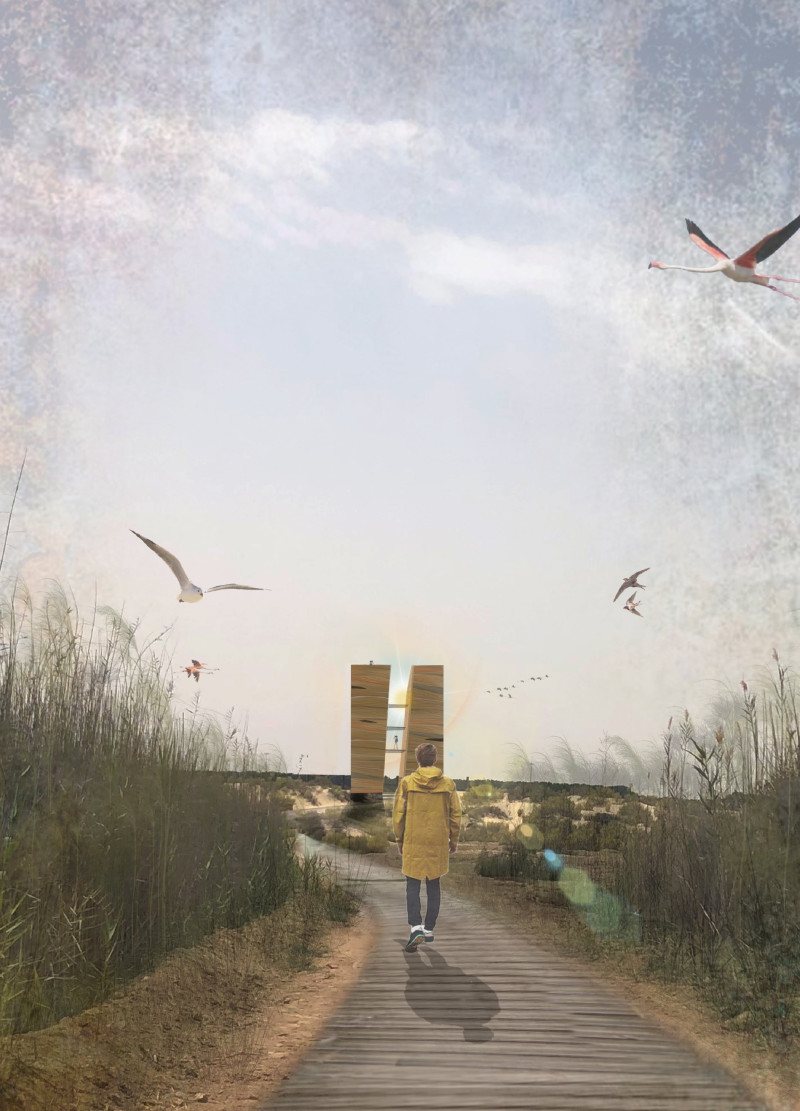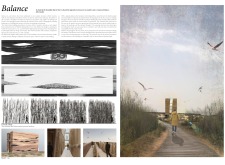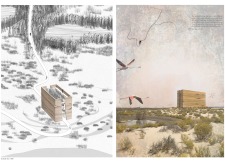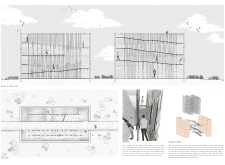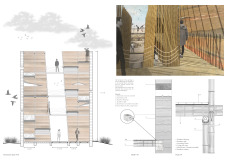5 key facts about this project
At its core, "Balance" represents a dialogue between contrasting elements, merging the structural with the organic. The project is intended as a multifunctional space that caters to a diverse range of activities, making it suitable for community gatherings, educational initiatives, or simple contemplative experiences. The design encourages interaction, not just within its walls but with the external landscape, reinforcing the notion that architecture can enhance our relationship with nature.
One of the standout features of this design is the seamless flow created by a gentle ramp that connects different levels of the building. This architectural approach goes beyond mere circulation; it invites users to experience the building in a more engaging and interactive manner. As individuals ascend or descend the ramp, they encounter varied spaces that facilitate exploration and discovery, a deliberate choice by the designers to cultivate a sense of adventure in everyday interactions.
Materiality plays a crucial role in defining the character of "Balance." The use of rammed earth as a primary building material not only fosters thermal efficiency but also blends the structure with the land itself. This choice reflects a commitment to sustainability while offering an aesthetic that resonates with the surrounding environment. Bamboo is utilized throughout the project, leveraging its structural capabilities and sustainability credentials as a renewable resource. Concrete is applied selectively, particularly in foundational aspects, balancing durability with visual continuity. Additionally, the warm tones and textures of wood are incorporated, contributing to the overall sense of comfort and inviting ambience.
The architectural design reflects a careful consideration of light and space. Vast openings allow natural light to penetrate deeply into the interior, fostering a vibrant atmosphere conducive to creativity and connection. This strategic design element reduces the reliance on artificial lighting while enhancing the user experience. Visitors are encouraged to engage with the environment not only through visual observation but also through other sensory experiences, allowing the architecture to engage on multiple levels.
Moreover, the project intricately weaves together interior and exterior spaces. Large windows and openings create visual corridors that connect the inside with the outside, encouraging a flow that maintains engagement with nature. By prioritizing natural vistas and aligning views with the scenic landscape, the design reinforces the importance of ecological awareness while providing users with opportunities to reflect and recharge.
What sets "Balance" apart is its thoughtful integration of architectural principles with sustainable practices. The architects have successfully crafted a building that speaks to the present while considering the needs of future generations, ensuring that both form and function uphold environmental stewardship. This design marks a significant exploration into how architecture can reflect and respond to its context, showcasing a unique approach that goes beyond traditional practices.
Exploring "Balance" further through the architectural plans, sections, and designs will provide deeper insights into the project’s innovative approaches and unique features. Readers are encouraged to delve into the details of this architectural endeavor to appreciate fully the nuances that make it a noteworthy example of contemporary design. Through this exploration, one can gain a clearer understanding of the delicate balance that architecture can create between human experience, environmental responsibility, and architectural beauty.


