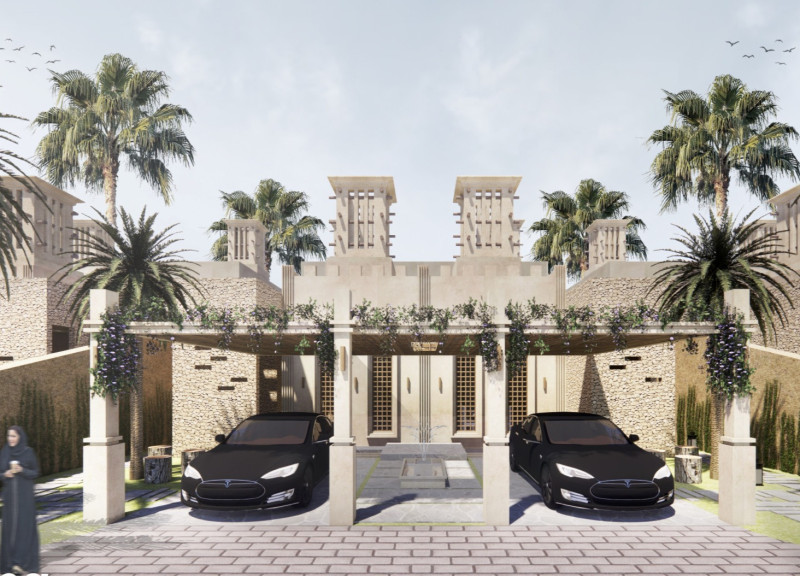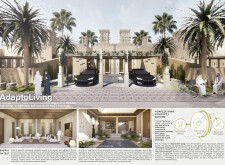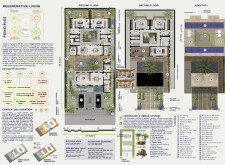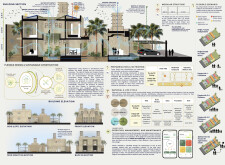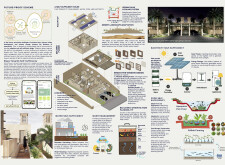5 key facts about this project
### Project Overview
Adaptoliving is an architectural development located in Dubai, designed to address challenges related to housing affordability, environmental sustainability, and cultural relevance. This project presents an adaptable housing solution that integrates modern living with regenerative practices, aiming to create a sustainable and inclusive community within an urban context.
### Conceptual Framework
The design is grounded in the principles of Regenerative Living, promoting a harmonious relationship between residents and their environment. This approach incorporates various themes, including Future-Proof Scheme, which focuses on environmental adaptability and resilience to climate change, and Sustainable Construction, utilizing methods such as 3D printing and prefabrication to reduce construction waste. Additionally, Vernacular Adaptation skillfully incorporates traditional Emirati architectural elements alongside contemporary design techniques to honor cultural heritage.
### Material Utilization and Design Outcomes
The project emphasizes sustainability through a diverse range of materials, such as rammed earth for thermal mass and insulation, bamboo for structural and finish elements, and triple-glazed glass for energy efficiency. Unique design features include a flexible modular structure, allowing variations in unit sizes to accommodate different family needs while maximizing utility and comfort. Biophilic design principles are evident in the integration of gardens and green walls, enhancing air quality and natural light.
Furthermore, the design prioritizes a Regenerative Living approach, implementing systems for water management, solar energy, and food self-sufficiency through hydroponic gardening. Community integration is also a key aspect, with the layout promoting communal spaces such as a multifunctional majlis room for gatherings, fostering social interaction within the neighborhood. The strategic building orientation further optimizes passive cooling and energy efficiency, responding effectively to local climatic conditions.


