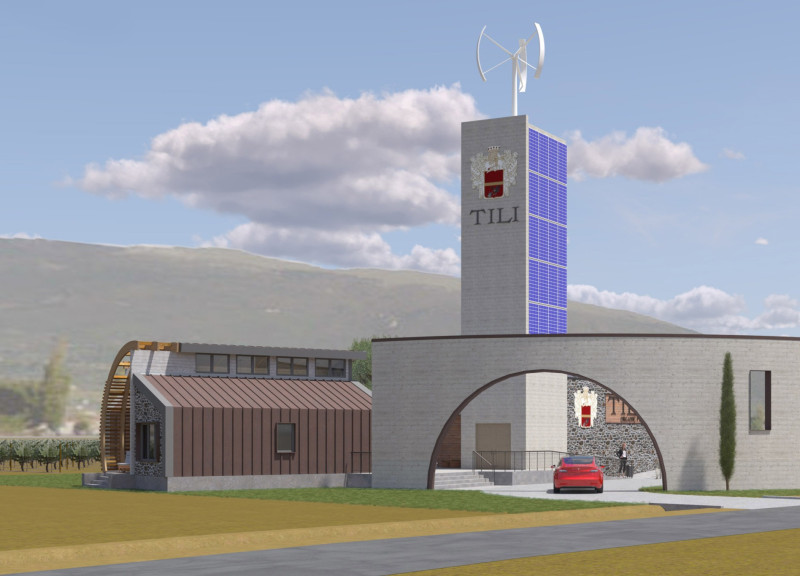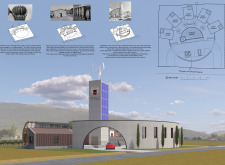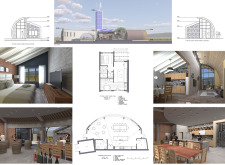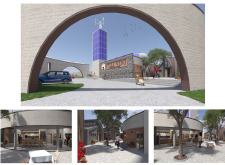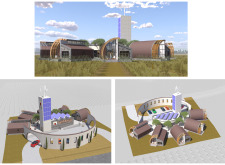5 key facts about this project
Functionally, the estate comprises five guest houses arranged in a circular layout that encourages interaction among guests while offering individual privacy. Each guest house is designed to reflect the comprehensive architectural vision of the project, featuring large glass windows that connect indoor spaces with outdoor views of the vineyard, effectively blurring the lines between nature and architecture. These design choices not only enhance the aesthetic appeal of the structures but also align with environmental principles, promoting the well-being of occupants by allowing natural light to permeate the interiors.
The architectural design is informed by the cultural heritage of the region, with specific attention given to the local context. The main structure prominently features a tower reminiscent of medieval architecture, serving both as a visual landmark and a utility space. The height of the tower draws inspiration from the nearby hill towns, creating a familiar connection while introducing modern renewable energy technologies such as solar panels and a vertical wind turbine. This thoughtful integration of sustainable practices showcases the estate's commitment to environmental stewardship.
Materiality plays a significant role in the success of the Tili Vini Family Estate. Local stone, rammed concrete, and wood are predominantly used throughout the project, establishing a tactile relationship with the surroundings. The warm hues and textures of the materials enhance the overall atmosphere, inviting visitors to experience the comfort of rural living combined with contemporary flair. Each element of the facade is carefully considered to ensure that the structures resonate with their agricultural context while providing durability and functionality.
Unique design approaches within the project include the radial arrangement of the guest houses, which not only fosters a communal spirit but also creates semi-private gardens around each unit, allowing guests to enjoy both shared and secluded spaces. The design seamlessly integrates outdoor areas with the interior, encouraging guests to engage with the landscape and witness the daily operations of the vineyard. Furthermore, communal spaces, such as the shared 'mazza,' provide opportunities for dining and gatherings, reinforcing the estate's mission to cultivate relationships among visitors.
Another noteworthy aspect of the Tili Vini Family Estate is its focus on sustainability. The integration of renewable energy systems is a fundamental component that enhances the estate's ecological footprint. Utilizing solar panels and wind energy not only powers the main facilities but allows guests to understand sustainable energy practices as part of their experience.
In summary, the Tili Vini Family Estate serves as a prime illustration of how thoughtful architecture can embody local culture while facilitating community engagement and sustainability. By prioritizing functionality and aesthetic coherence in the design of guest accommodations and communal spaces, the project reflects a deep understanding of its context. The use of local materials and renewable energy serves to educate and inspire visitors, making their stay a unique and memorable experience.
For those interested in a deeper exploration of the Tili Vini Family Estate, including architectural plans and design elements, we invite you to review the project presentation for further insights into this exceptional architectural endeavor.


