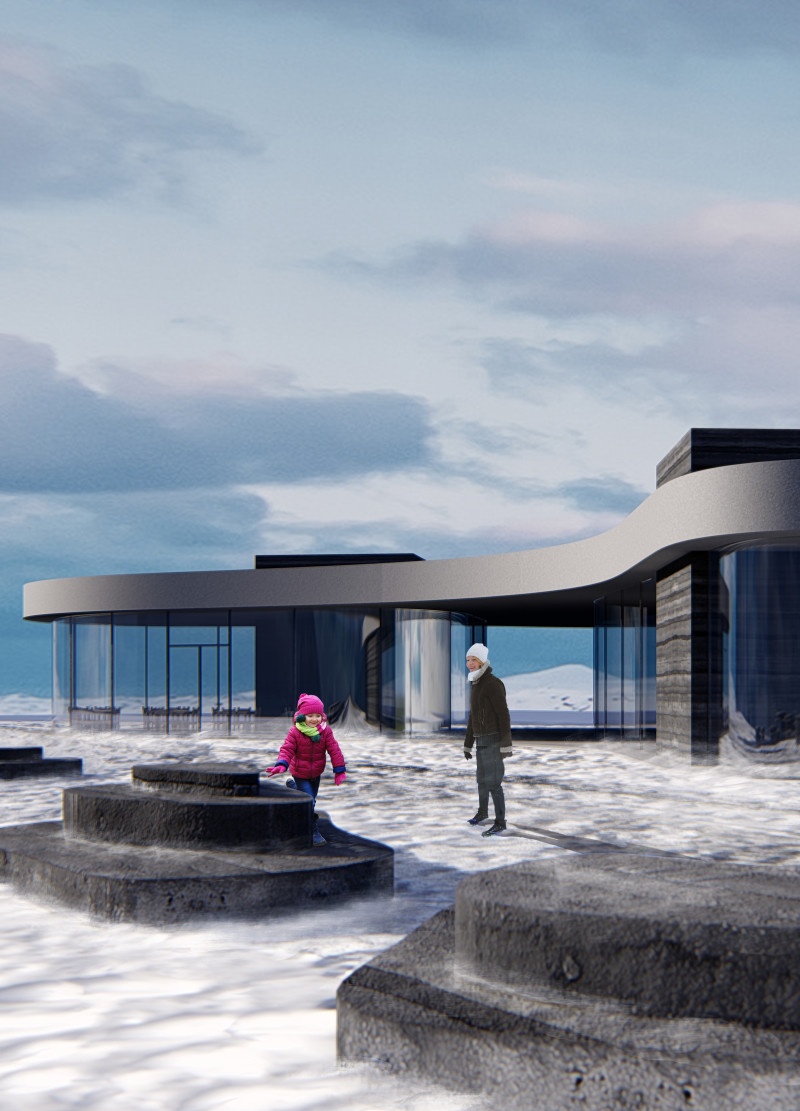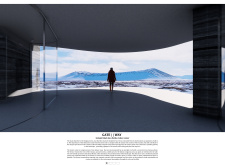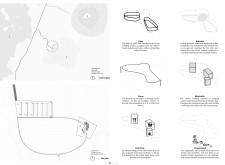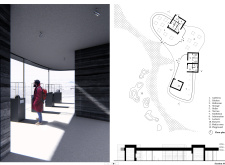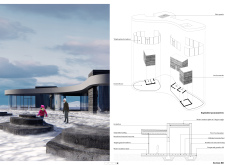5 key facts about this project
At its core, the visitor center represents a thoughtful response to the Icelandic landscape, employing design strategies that enhance the visitor's connection to the site. The building's silhouette is carefully crafted to echo the natural contours of the topography, allowing it to blend seamlessly into the vastness of the lava fields. This approach emphasizes the idea that architecture can be an extension of the earth, rather than an imposition upon it. The layout consists of two main indoor areas linked by a covered terrace, providing various vantage points that frame views of the dramatic landscape. This clever spatial organization fosters a sense of flow and encourages visitors to explore the site at their own pace.
Functionality is a primary consideration in the design of the visitor center. The interior spaces are designed to accommodate a range of activities, including exhibitions, education, and social interaction. A cafeteria and facilities for media presentations further enhance usability, ensuring that the center caters to diverse visitor needs. The covered terrace serves as a gathering space that not only protects visitors from the elements but also offers a captivating view of the surrounding natural scenery. This design characteristic not only enriches the visitor experience but also encourages community engagement.
Materiality plays a crucial role in the overall character of the project. The selection of rammed concrete, combined with volcanic dust, serves to reinforce the connection between the building and its geological context. This choice not only imbues the structure with a visual language that resonates with the landscape but also ensures durability and thermal efficiency. The extensive use of triple-glazed windows allows for abundant natural light while minimizing heat loss, showcasing a commitment to sustainability and energy efficiency. The result is architecture that actively participates in the environment, addressing both aesthetic and functional needs.
One of the unique design approaches employed in this project is the emphasis on transparency and openness. The extensive glass façades create a visual connection between the inside and outside, inviting the landscape into the heart of the building. This transparency is more than a stylistic choice; it symbolizes the importance of the relationship between visitors and the environment. By framing views of the striking geological features surrounding the center, the architecture reinforces the narrative of the landscape, prompting visitors to appreciate the natural beauty and scientific significance of the area.
Another notable aspect is the building's organic form, which is deliberately designed to mirror the irregularities of the lava fields. This consideration helps to cultivate a sense of belonging within the landscape, making the visitor center feel like a natural component of its surroundings. The design therefore elevates the visitor's experience, allowing them to feel as if they are part of the landscape they have come to explore.
As one delves deeper into the architectural plans, sections, and designs, it becomes evident that this visitor center is an exemplary model of how architecture can be both functional and contextually responsive. The thoughtful design approach demonstrates a commitment to sustainability while enhancing the cultural experience of Iceland's natural wonders. For those interested in exploring the nuances of this architectural project and gaining insights into its design elements, I encourage you to review the detailed presentation, where you can find comprehensive architectural plans and sections that further illuminate the project's intent and execution.


