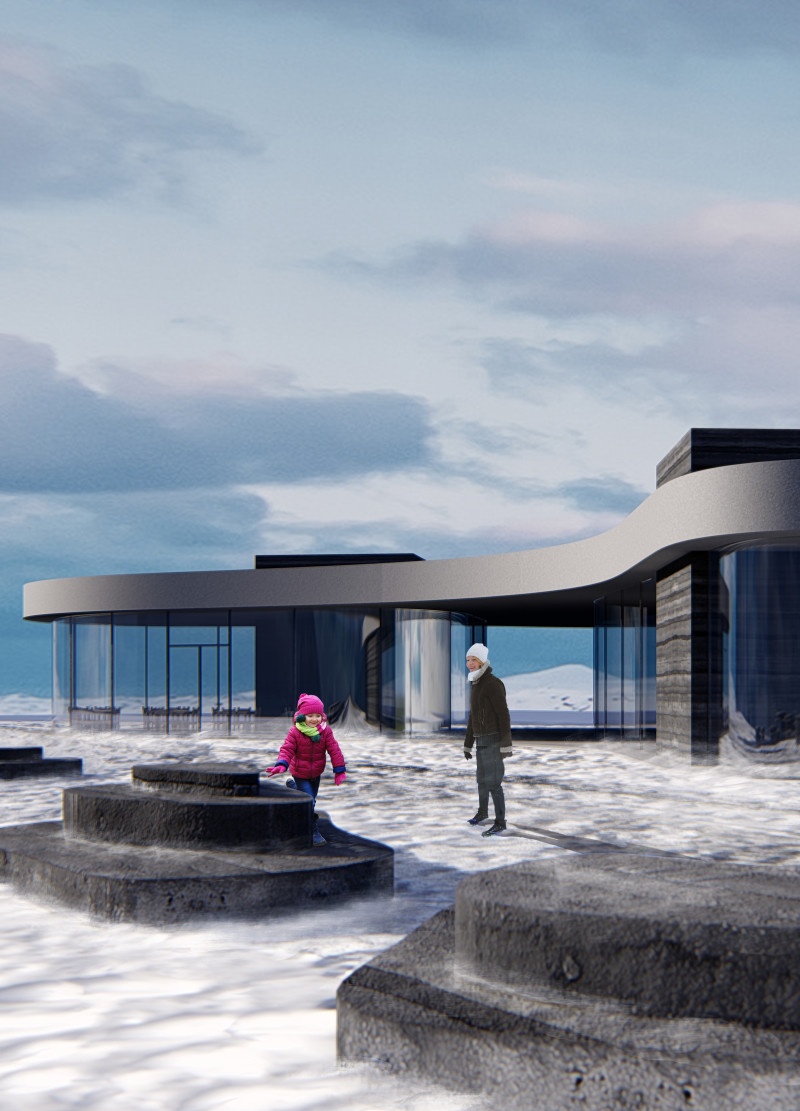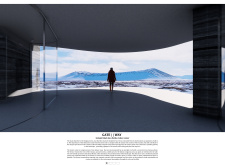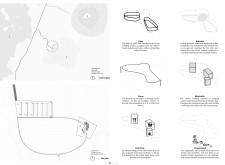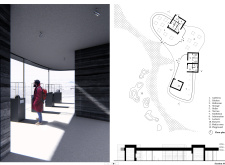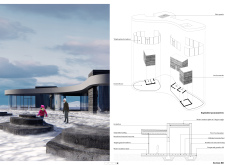5 key facts about this project
Visitor Functionality and Spatial Organization
The visitor center accommodates several key functionalities, including a cafeteria, exhibition area, information desk, and playground, which collectively enhance the user experience. The layout encourages seamless movement between indoor and outdoor spaces. The structure’s rounded form, characterized by smooth edges, mimics the surrounding topography, blending the built and natural environments. A terrace provides an outdoor space that facilitates interaction with the landscape, while expansive triple-glazed windows maximize daylight and views, reducing energy consumption.
Material Selection and Sustainability
The architectural design prioritizes the use of local materials to strengthen ties with the geographical context. Rammed concrete, which incorporates volcanic dust, is a focal material, providing durability and aesthetic coherence with the surrounding landscape. This choice not only enhances the building's resilience to regional weather conditions but also minimizes the carbon footprint associated with transportation. Insulated layers embedded within the structure contribute to thermal efficiency, further supporting its sustainable agenda.
Design Innovations and Unique Approaches
The Iceland Black Lava Fields Visitor Center employs several innovative design approaches that distinguish it from conventional visitor centers. The concept of a "gateway" effectively frames views of significant geological features, drawing attention to the volcanic landscape and enriching the visitor experience. The organic layout allows for flexible use of space while maintaining an open, inviting atmosphere. Each functional area is designed to serve complementary needs, ensuring that user interactions with the environment remain central to the experience.
The interplay between the interior and exterior spaces encourages a connection with nature, reinforcing the educational objectives of the facility. By promoting an understanding of Iceland's geological history, the center enhances visitor engagement while supporting eco-tourism initiatives in the region.
For a more comprehensive understanding of the design and features of the Iceland Black Lava Fields Visitor Center, readers are encouraged to explore architectural plans, sections, designs, and ideas presented throughout the project documentation. This resource will provide deeper insights into how the project achieves its functional and aesthetic goals within the unique Icelandic landscape.


