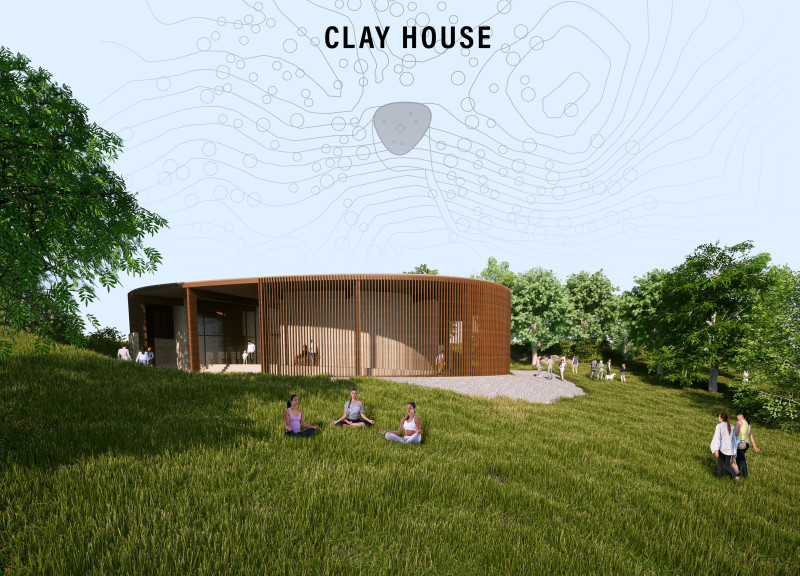5 key facts about this project
At first glance, the Clay House's design is characterized by its organic form, which embraces a circular layout that promotes inclusiveness and interaction. This design approach is intentional, as it minimizes barriers and strengthens connections between spaces, making users feel welcome and engaged. The interior spaces are meticulously organized around a central corridor that leads to various multifunctional areas, including meeting rooms and communal kitchens. This spatial arrangement enhances both movement and accessibility, allowing for seamless transitions from one activity to another.
Materiality plays a crucial role in cultivating the building’s identity and functionality. The predominant use of rammed clay for walls and flooring is an embodiment of sustainable architecture. This material not only provides thermal mass, which helps to regulate indoor temperatures efficiently, but also connects the building to its local geological context. The warm tones of the clay walls create a sense of comfort and homeliness, inviting occupants to engage with the environment. Wooden elements, sourced from local timber, contribute to the project’s aesthetic warmth and structural integrity. The integration of large glass façades and skylights is a defining feature, maximizing natural light and visually linking the indoor environment with the outdoor landscape.
The Clay House’s roof clad in clay shingles further emphasizes its sustainable design principles. This choice not only enhances the building's durability but also aligns with the local vernacular architecture, grounding the project in its geographical context. Alongside these materials, the installation of wooden battens in the façade adds texture and rhythm, providing additional visual interest while facilitating natural ventilation.
Uniquely, the Clay House is designed with adaptability at its forefront. The interiors are configured to accommodate diverse community events, reinforcing the notion that architecture can serve multiple purposes. This flexible design allows for spontaneous use, reflecting contemporary living’s dynamic nature and encouraging community participation. The spaces are not just functional; they are created to facilitate relationships, enriching the overall user experience.
The connection of the building to its surrounding landscape is another important aspect of this project. By incorporating natural elements and maintaining visual coherence with the environment, the Clay House acts as a transitional space between built and natural worlds. Its earthy materials echo the hues of the landscape, while its form invites outdoor activities, fostering a deeper bond between users and nature.
Through innovative design approaches and a commitment to sustainability, the Clay House exemplifies an architectural ideology that values community, environmental responsibility, and adaptability. It serves as a model for how contemporary architecture can create spaces that enhance social interaction while being mindful of their ecological impact. For readers interested in exploring the intricacies of this project further, including the architectural plans, architectural sections, and architectural ideas that underpin its design, a detailed presentation awaits to provide deeper insights into this thoughtful architectural endeavor.


























