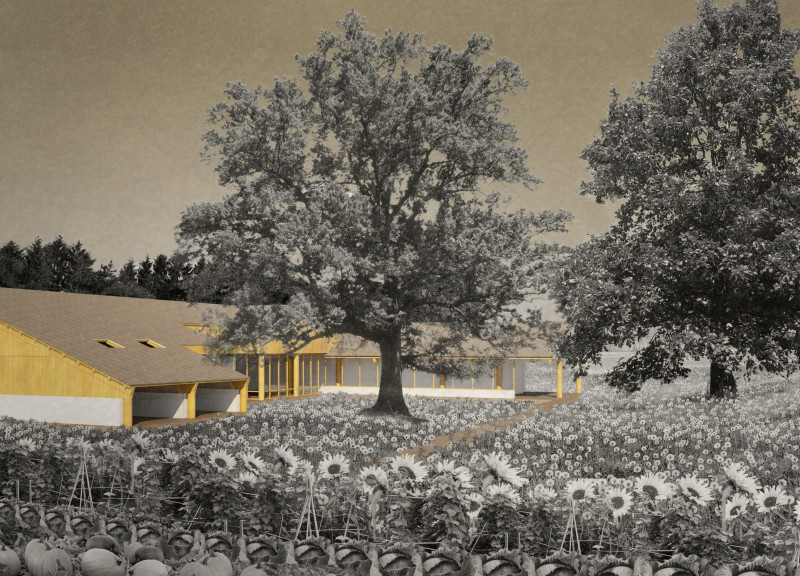5 key facts about this project
The design unfolds in a clearing at the edge of a forest, integrating into the landscape while presenting a compact and inviting structure. This house connects closely with nature, guiding visitors through a carefully arranged experience as they approach the entrance. The focus is on creating spaces that encourage community interaction as well as opportunities for private reflection.
Spatial Organization
Upon entering, visitors find an open antechamber, which serves as a transition point that curves gently toward the pathway. This welcoming space sets the tone for what lies ahead and highlights the blend of indoor and outdoor experiences. Beyond the antechamber, the main chamber functions as a versatile hub, supporting activities such as dining and social gatherings. This flexible design promotes interaction among occupants while allowing for distinct areas dedicated to different uses.
Integrative Courtyard
The heart of the dwelling is the grand chamber, known as the courtyard. It features walls on two sides, effectively balancing the presence of the building with subtle boundaries created by the natural landscape, such as earth formations and a vegetable garden. These design choices foster an inviting environment, drawing in natural light and air while maintaining a sense of privacy. The placement of therapy rooms within the courtyard encourages connections with nature, enhancing well-being for users.
Material Consideration
Material choices are important in this design, focusing on two main elements: wood and clay. Rammed clay creates clear boundaries that define different spaces, while wood allows light to filter within, casting varying shadows throughout the interiors. This thoughtfulness in materials expresses a commitment to sustainability and deepens the relationship with the environment, grounding the structure within its surroundings.
Functional Areas
The layout includes various functional spaces, featuring guest accommodations with bedrooms and living areas, as well as staff quarters. Additional areas for therapy, relaxation, a sauna, and outdoor dining extend the building's usability. Each component has been thoughtfully designed to promote wellness and support a variety of activities, balancing community engagement with opportunities for solitude.
Large windows in the grand chamber frame views of the landscape, inviting nature inside and creating a dialogue between the indoor space and the outdoors.


























