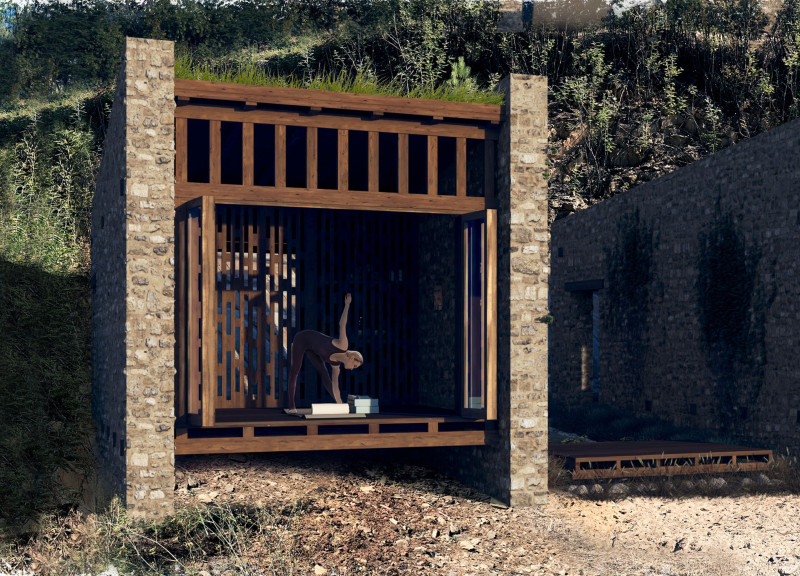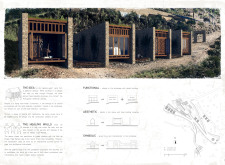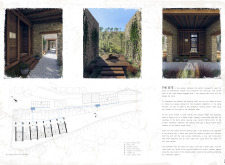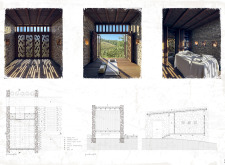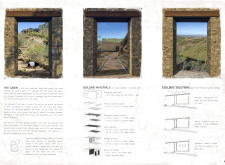5 key facts about this project
The structure employs an innovative approach to spatial organization and material usage. The design features a series of raised stone and timber walls that define private spaces while orienting users towards panoramic views of the surrounding terrain. This layout facilitates an ease of movement and encourages interaction with nature. The materials chosen—local stone, timber, and glazed accordion doors—emphasize sustainability and environmental integration, providing durability and thermal efficiency.
The Healing Walls incorporates passive design strategies, such as natural ventilation and rainwater management systems. These features align with ecological sustainability goals while enhancing user experience. The green roof also contributes to biodiversity and helps insulate the building, effectively reducing energy consumption.
The unique aspect of this project lies in its connection to local architecture, drawing on traditional forms while adapting them to modern needs. Rather than merely replicating existing styles, the design translates cultural references into a coherent language that speaks to contemporary users. The careful integration of the structure into the landscape minimizes visual impact and encourages a dialogue between the built and natural environments.
The project also emphasizes flexibility in its design. Internal spaces can be reconfigured for different activities, allowing for various uses throughout the year. This adaptability caters to both individual and communal practices, enhancing the retreat's functionality and appeal.
For those interested in a more in-depth understanding of this architectural project, including architectural plans, architectural sections, and architectural ideas, exploring the project presentation will provide valuable insights into its design and execution.


