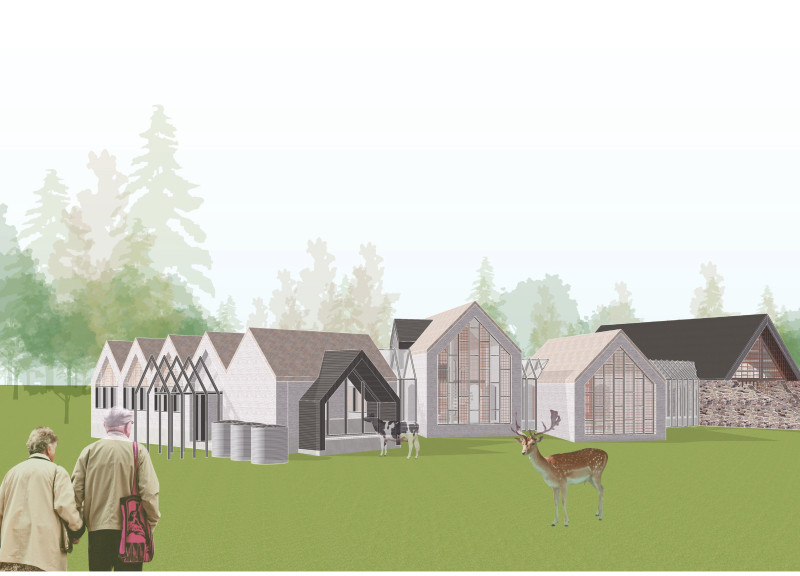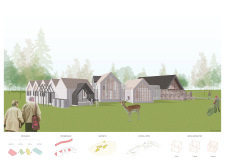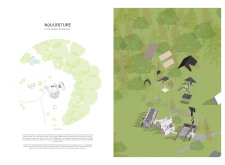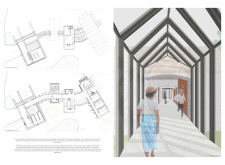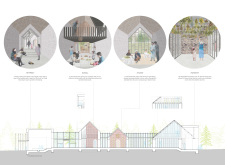5 key facts about this project
Functional Areas and Design Configuration
The project features a strategic arrangement of structures, each serving distinct functions that promote user engagement with the landscape. Central to the design is a promenade that connects various components of the retreat. This pathway not only facilitates circulation but also encourages exploration of the natural surroundings. Key functional areas include spaces for agricultural activities, community gatherings, creative workshops, and relaxation. The layout enhances interaction among guests and fosters a sense of community while allowing for personal reflection.
The architectural components incorporate a mix of open and enclosed areas, providing flexibility for different activities. Natural ventilation and daylighting are prioritized through extensive use of glazed panels, which offer unobstructed views of the landscape and create a seamless indoor-outdoor experience. The integration of sloping roofs facilitates rainwater collection and solar energy capture, demonstrating a commitment to ecological efficiency.
Unique Design Approaches
What distinguishes the N(A/UR)TURE Eco Retreat from other similar projects is its strong emphasis on experiential learning within a sustainable framework. The retreat functions as a live-in laboratory where visitors can participate in agricultural practices, emphasizing the importance of food production and environmental consciousness. The design promotes activities like tea harvesting, enabling guests to engage with the entire process of food cultivation and preparation.
Moreover, the architectural expression resonates with the surrounding environment through the choice of natural materials. Wood, stone, and recycled composites are predominant, fostering a harmonious relationship with the natural landscape. This thoughtful materiality enhances tactile experiences and contributes to the overall sustainability of the retreat.
Sensory Engagement and Connection to Nature
The design also prioritizes sensory engagement, utilizing architectural elements that respond to the sounds, textures, and visuals of the surrounding ecosystem. The diverse use of spaces not only caters to various functional requirements but also stimulates the senses, encouraging visitors to immerse themselves in their environment.
In summary, the N(A/UR)TURE Eco Retreat presents an advanced approach to architectural design that reinforces the link between human experience and the natural world. The project exemplifies architectural ideas that facilitate sustainability and community interaction through innovative design elements and strategic material choices. For more details, explore the architectural plans, designs, and sections that provide comprehensive insight into this project.


