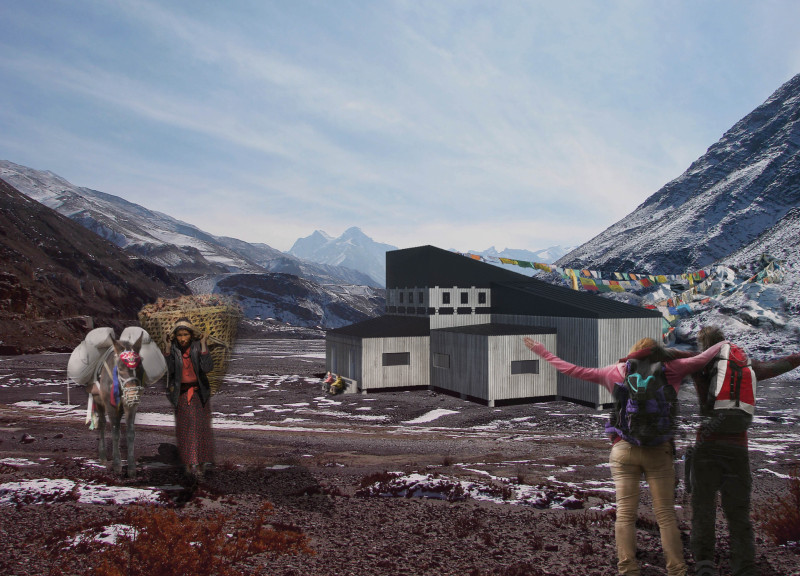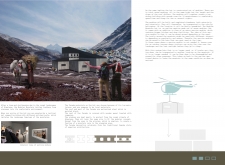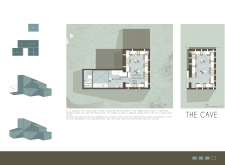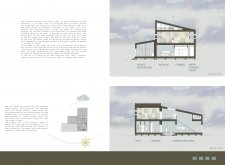5 key facts about this project
Functionally, the Modular Mountain is designed to offer a modular living experience. The project features seven distinct modules, each serving a specific purpose such as kitchen, sleeping, storage, and common areas. This modular approach allows for flexibility in use and easy reconfiguration based on the needs of different groups. This adaptability is particularly relevant in a mountainous landscape where conditions can change rapidly, and the lifestyle of visitors often requires a versatile living space.
One of the key attributes of this architectural design is its attention to materiality. The use of galvanized steel for the structural aspects is a deliberate choice aimed at durability and resilience against the harsh weather prevalent in high-altitude environments. Complementing the steel, wooden paneling is integrated into the facade, which adds an organic touch that echoes the natural surroundings. Copper elements play a dual role, enhancing aesthetics while contributing to efficient water collection systems. This careful selection of materials not only supports the building's function but also helps to root it within the context of the Himalayan wilderness.
The design thoughtfully incorporates unique approaches to sustainability, particularly in its water management strategies. The rainwater harvesting system is designed to channel precipitation into storage, providing a reliable source of fresh water. Coupled with a natural wastewater filtration process utilizing strategically placed willow trees, the project demonstrates a commitment to sustainable practices. Such innovations not only ensure the longevity of the structure but also promote an ecological balance in the area.
Climate adaptability is another critical aspect of the Modular Mountain project. Small, strategically positioned windows are designed to protect against fierce winds and ensure adequate natural lighting. The orientation of these windows maximizes sunlight exposure, aiding in natural heating and improving energy efficiency. These design decisions reflect an understanding of the local climate, ensuring that the building remains functional and comfortable throughout different seasons.
The Modular Mountain not only seeks to fulfill the basic needs of its guests but also aspires to enhance their overall experience of tranquility and connection with nature. The architectural concept encourages interaction, whether it is through communal dining areas or relaxing spaces that foster socialization. In doing so, the project also promotes a sense of community among trekkers, enhancing their journey through the majestic Himalayas.
In essence, the architectural design of the Modular Mountain project represents a harmonized approach to living within a fragile ecosystem. Its innovative use of materials and sustainable practices set a precedent for future architectural endeavors in similarly sensitive environments. For those interested in learning more about this exceptional undertaking, it is encouraged to explore the architectural plans and sections presented in its full documentation. Gaining insights into the architectural ideas that shaped the Modular Mountain will provide a deeper appreciation for this thoughtful design that encapsulates both functionality and respect for nature.


























